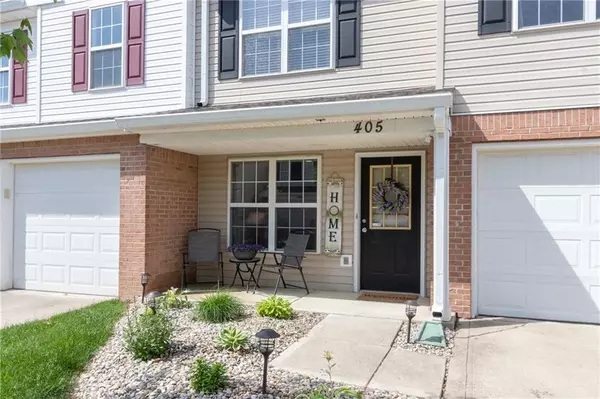For more information regarding the value of a property, please contact us for a free consultation.
405 Bedford DR Westfield, IN 46074
Want to know what your home might be worth? Contact us for a FREE valuation!

Our team is ready to help you sell your home for the highest possible price ASAP
Key Details
Sold Price $198,000
Property Type Commercial
Listing Status Sold
Purchase Type For Sale
Square Footage 1,608 sqft
Price per Sqft $123
Subdivision Mapleton At Countryside
MLS Listing ID 21786257
Sold Date 06/25/21
Bedrooms 2
Full Baths 2
Half Baths 1
HOA Fees $242/mo
HOA Y/N Yes
Year Built 2000
Tax Year 2020
Property Description
Enjoy low maintenance living in this immaculate 2 BR + loft, 2.5 BA condo. Desirable Westfield location close to amenities & the Monon! Main level features an open concept Living Room / Dining Room & Half Bath convenient for guests. Kitchen has stainless appliances, pantry, ample cabinet & counter space w/ views into both living areas. 2-level Great Room with large windows & gas log fireplace. Updated vinyl plank flooring throughout first floor & new carpet upstairs! Upstairs Loft is flexible space perfect for home office, additional living area, etc. Laundry Room located upstairs near BRs. Primary Suite w/ vaulted ceiling has a walk-in closet & double sinks. Spend evenings on the peaceful back patio overlooking pond, with no homes behind!
Location
State IN
County Hamilton
Interior
Interior Features Raised Ceiling(s), Vaulted Ceiling(s), Walk-in Closet(s), Screens Complete, Windows Vinyl, Wood Work Painted, Entrance Foyer, Pantry, Programmable Thermostat
Heating Forced Air, Gas
Cooling Central Electric
Fireplaces Number 1
Fireplaces Type Gas Log, Great Room
Equipment Smoke Alarm
Fireplace Y
Appliance Dishwasher, Dryer, Microwave, Electric Oven, Refrigerator, Washer, Gas Water Heater
Exterior
Exterior Feature Tennis Community
Garage Spaces 1.0
Utilities Available Cable Connected
Waterfront true
Parking Type Attached, Concrete
Building
Story Two
Foundation Slab
Water Municipal/City
Architectural Style TraditonalAmerican
Structure Type Vinyl With Brick
New Construction false
Schools
Elementary Schools Oak Trace Elementary School
Middle Schools Westfield Middle School
High Schools Westfield High School
School District Westfield-Washington Schools
Others
HOA Fee Include Association Home Owners, Insurance, Lawncare, Maintenance Grounds, Maintenance Structure, Nature Area, ParkPlayground, Snow Removal, Tennis Court(s), Walking Trails
Ownership Mandatory Fee
Acceptable Financing Conventional, FHA
Listing Terms Conventional, FHA
Read Less

© 2024 Listings courtesy of MIBOR as distributed by MLS GRID. All Rights Reserved.
GET MORE INFORMATION





