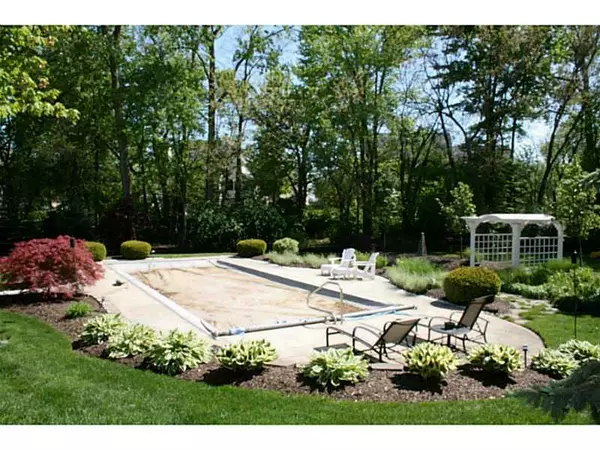For more information regarding the value of a property, please contact us for a free consultation.
1015 SUMMER HILL Carmel, IN 46032
Want to know what your home might be worth? Contact us for a FREE valuation!

Our team is ready to help you sell your home for the highest possible price ASAP
Key Details
Sold Price $820,000
Property Type Single Family Home
Sub Type Single Family Residence
Listing Status Sold
Purchase Type For Sale
Square Footage 7,178 sqft
Price per Sqft $114
Subdivision Cheswick Place
MLS Listing ID 21219089
Sold Date 08/16/13
Bedrooms 5
Full Baths 4
Half Baths 1
HOA Fees $70/ann
Year Built 1996
Tax Year 2013
Lot Size 0.960 Acres
Acres 0.96
Property Description
Private one-acre wooded retreat on cul-de sac. Desirable open floor plan. *Brand new gorgeous kitchen with all new high-end appliances. A must see! Great room with soaring ceilings. Spacious master suite with sitting area and walk-in custom closet. Full finished walkout lower level featuring family room with fireplace, full bar, exercise room and 5th BR w/full BA. Pergola and chlorine/salt free Pool. Upper level playroom with built-ins. Garage storage galore. Don't miss this opportunity!
Location
State IN
County Hamilton
Rooms
Basement Walk Out
Interior
Interior Features Built In Book Shelves, Tray Ceiling(s), Vaulted Ceiling(s), Skylight(s), Walk-in Closet(s)
Heating Electronic Air Filter, Forced Air, Humidifier
Cooling Central Air
Fireplaces Number 3
Fireplaces Type Gas Log
Equipment Central Vacuum, Intercom, Multiple Phone Lines, Network Ready, Smoke Detector, Sump Pump, Surround Sound, Water Purifier
Fireplace Y
Appliance Gas Cooktop, Dishwasher, Disposal, Microwave, Double Oven, Refrigerator
Exterior
Exterior Feature In Ground Pool, Irrigation System, Storage
Garage 3 Car Attached
Building
Lot Description Cul-De-Sac, Tree Mature, Trees Small
Story Two
Foundation Concrete Perimeter
Sewer Sewer Connected
Water Public
Structure Type Brick
New Construction false
Others
HOA Fee Include Clubhouse,Entrance Common,Insurance,Maintenance,Pool,ParkPlayground,Snow Removal,Tennis Court(s)
Ownership PlannedUnitDev
Read Less

© 2024 Listings courtesy of MIBOR as distributed by MLS GRID. All Rights Reserved.
GET MORE INFORMATION





