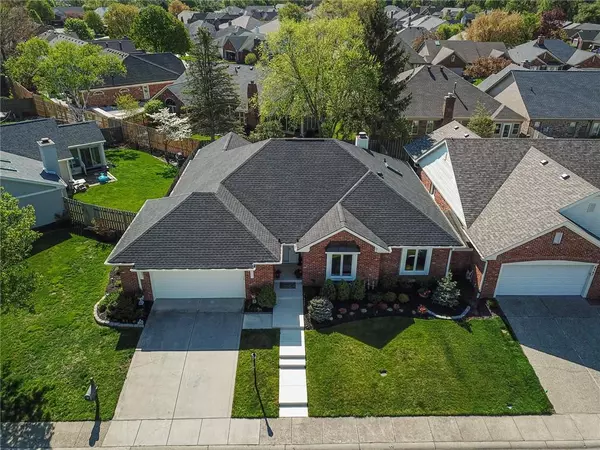For more information regarding the value of a property, please contact us for a free consultation.
4579 ALDERSGATE DR Carmel, IN 46033
Want to know what your home might be worth? Contact us for a FREE valuation!

Our team is ready to help you sell your home for the highest possible price ASAP
Key Details
Sold Price $395,000
Property Type Single Family Home
Sub Type Single Family Residence
Listing Status Sold
Purchase Type For Sale
Square Footage 2,247 sqft
Price per Sqft $175
Subdivision Brookshire Village
MLS Listing ID 21782268
Sold Date 06/30/21
Bedrooms 3
Full Baths 2
HOA Fees $14/ann
Year Built 1985
Tax Year 2020
Lot Size 6,098 Sqft
Acres 0.14
Property Description
Amazing opportunity to own fully renovated CUSTOM ranch w/NEW EVERYTHING. Bright & airy Kitch features NEW: fridge,faucet w/ water filtration, backsplash, garbage disposal, walk in pantry w/shelving open to dining rm & NEW 4 seasons rm: Additional indoor living space created w NEW: flooring, clapboard, doors, fans, heated & cooled w/surround sound. BOTH full baths renovated to the studs & enlarged master bath–Kohler toilet, Delta fixtures, new granite, multiple shower heads, marble tile. New $4K HVAC system & new blinds-some automatic. New interior & exterior whole house paint. Master closet has new professional organizer. Oversized 2.5 garage with pull down attic. Enjoy mature trees & large private fenced backyard in BEST Carmel location.
Location
State IN
County Hamilton
Rooms
Kitchen Pantry WalkIn
Interior
Interior Features Attic Pull Down Stairs, Built In Book Shelves, Cathedral Ceiling(s), Walk-in Closet(s), Screens Complete, Storms Complete
Heating Forced Air
Cooling Central Air
Fireplaces Number 1
Fireplaces Type Gas Log, Great Room
Equipment Smoke Detector
Fireplace Y
Appliance Dishwasher, Disposal, Microwave, Electric Oven, Refrigerator
Exterior
Exterior Feature Driveway Concrete, Fence Privacy, Irrigation System
Garage Attached
Garage Spaces 2.0
Building
Lot Description Sidewalks, Tree Mature, Trees Small
Story One
Foundation Crawl Space
Sewer Sewer Connected
Water Public
Architectural Style Ranch, TraditonalAmerican
Structure Type Brick,Cedar
New Construction false
Others
HOA Fee Include Maintenance
Ownership MandatoryFee
Read Less

© 2024 Listings courtesy of MIBOR as distributed by MLS GRID. All Rights Reserved.
GET MORE INFORMATION





