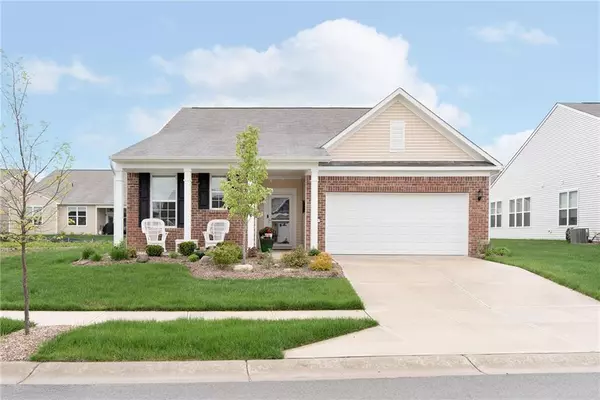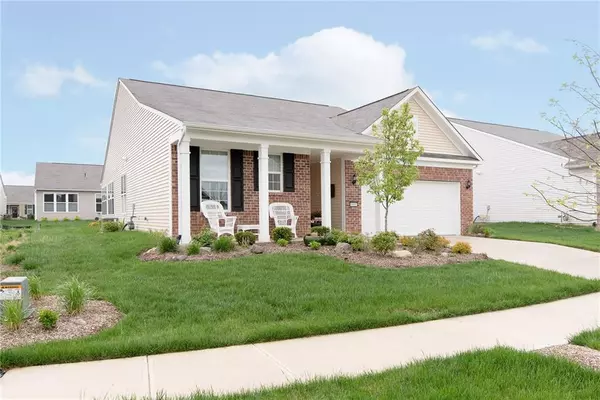For more information regarding the value of a property, please contact us for a free consultation.
16097 Tuscany CT Fishers, IN 46037
Want to know what your home might be worth? Contact us for a FREE valuation!

Our team is ready to help you sell your home for the highest possible price ASAP
Key Details
Sold Price $377,500
Property Type Single Family Home
Sub Type Single Family Residence
Listing Status Sold
Purchase Type For Sale
Square Footage 2,250 sqft
Price per Sqft $167
Subdivision Britton Falls
MLS Listing ID 21785205
Sold Date 06/30/21
Bedrooms 3
Full Baths 2
HOA Fees $223/mo
Year Built 2019
Tax Year 2020
Lot Size 7,405 Sqft
Acres 0.17
Property Description
Impeccable taste and design shows throughout this gorgeous 3 bedroom 2 bath Sonoma Series floor plan in Britton Falls! Open concept design that includes laminate hardwood flooring, custom trim work, crown molding, custom blinds/treatments, lighting & more! Gourmet kitchen features upgraded SS appliances, large pantry, quartz counters, center island, upgraded cabinetry w/ soft close dovetail drawers, and roll-out trays. The breakfast bar opens to the spacious Great Room and the inviting sunroom offers wonderful natural sunlight. Master Suite has a large walk-in closet, dual vanities, and a large tiled shower. Additional space in the garage w/ tons of shelving. Did I mention this home is only 2 years old? Come enjoy maintenance-free living!
Location
State IN
County Hamilton
Rooms
Kitchen Center Island, Kitchen Updated, Pantry WalkIn
Interior
Interior Features Attic Access, Walk-in Closet(s), Screens Complete, Supplemental Storage, Windows Vinyl
Heating Forced Air
Cooling Central Air, Ceiling Fan(s)
Fireplaces Type None
Equipment Gas Grill, Water Purifier, Water-Softener Owned
Fireplace Y
Appliance Dishwasher, Dryer, Disposal, Microwave, Electric Oven, Refrigerator, Washer
Exterior
Exterior Feature Clubhouse, Driveway Concrete, Exterior Handicap Accessible, Tennis Court(s)
Garage Attached, TANDEM
Garage Spaces 2.0
Building
Lot Description Curbs, Sidewalks
Story One
Foundation Slab
Sewer Sewer Connected
Water Public
Architectural Style Ranch
Structure Type Vinyl With Brick
New Construction false
Others
HOA Fee Include Clubhouse,Exercise Room,Irrigation,Lawncare,Maintenance Grounds,Pool,Snow Removal,Tennis Court(s),Trash,Walking Trails
Ownership MandatoryFee
Read Less

© 2024 Listings courtesy of MIBOR as distributed by MLS GRID. All Rights Reserved.
GET MORE INFORMATION





