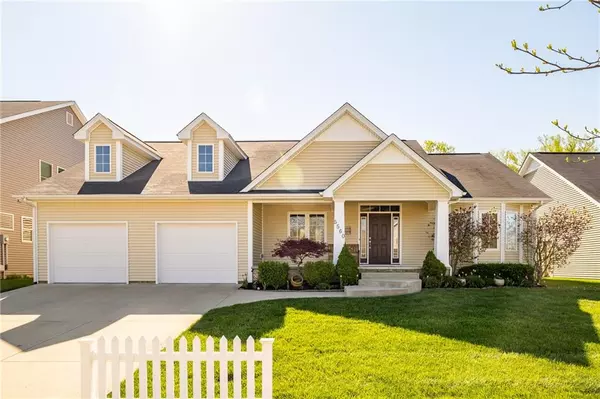For more information regarding the value of a property, please contact us for a free consultation.
5560 Treeline DR Columbus, IN 47201
Want to know what your home might be worth? Contact us for a FREE valuation!

Our team is ready to help you sell your home for the highest possible price ASAP
Key Details
Sold Price $421,000
Property Type Single Family Home
Sub Type Single Family Residence
Listing Status Sold
Purchase Type For Sale
Square Footage 3,454 sqft
Price per Sqft $121
Subdivision Tipton Lakes - Westlake Park
MLS Listing ID 21778909
Sold Date 06/30/21
Bedrooms 4
Full Baths 3
Half Baths 1
HOA Fees $93/qua
Year Built 2012
Tax Year 2021
Lot Size 0.343 Acres
Acres 0.3435
Property Description
Beautiful custom-built ranch by Spoon. This open concept home will tick all your boxes. Enter from the covered front porch into the foyer w/soaring 12' ceilings, The GR has a bank of windows for excellent light, built-in bookshelves & gas log fireplace. The kitchen offers a built-in cooktop vented to outside, wall oven, island, pantry, SS, soft close drawers, granite. You will enjoy the lovely HW floors in the entry, dining & great rooms. Spacious main bedroom & bath w/walk-in shower & bench, jetted tub, dbl sinks & w/i closet. Mudroom w/built-in bench. Basement has 4th bed, family room, bonus room & bath. Covered back porch overlooks large .32 acre lot w/irrigation. All that plus a spacious 2-car garage completes this wonderful home.
Location
State IN
County Bartholomew
Rooms
Basement 9 feet+Ceiling, Finished, Partial, Egress Window(s)
Kitchen Breakfast Bar, Pantry
Interior
Interior Features Built In Book Shelves, Hardwood Floors
Heating Forced Air
Cooling Central Air
Fireplaces Number 1
Fireplaces Type Gas Log, Great Room
Equipment Network Ready, Satellite Dish No Controls, Security Alarm Paid, Sump Pump, Water-Softener Owned
Fireplace Y
Appliance Gas Cooktop, Dishwasher, Dryer, Disposal, MicroHood, Oven, Refrigerator, Washer
Exterior
Exterior Feature Driveway Concrete, Irrigation System
Garage Attached
Garage Spaces 2.0
Building
Lot Description Sidewalks, Street Lights
Story One
Foundation Concrete Perimeter, Block
Sewer Sewer Connected
Water Public
Architectural Style Ranch
Structure Type Vinyl Siding
New Construction false
Others
HOA Fee Include Entrance Common,Maintenance,Nature Area,ParkPlayground,Tennis Court(s),Walking Trails
Ownership MandatoryFee
Read Less

© 2024 Listings courtesy of MIBOR as distributed by MLS GRID. All Rights Reserved.
GET MORE INFORMATION





