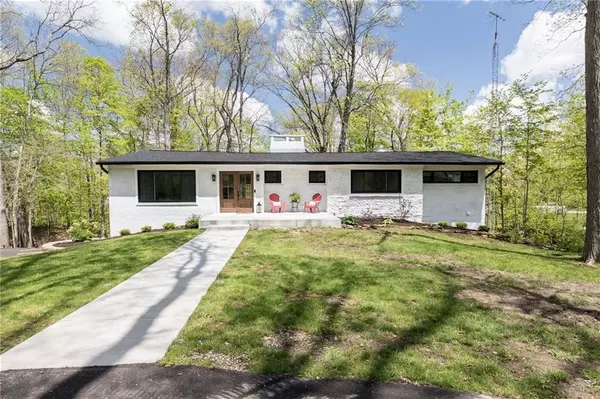For more information regarding the value of a property, please contact us for a free consultation.
7790 E 126th ST Fishers, IN 46038
Want to know what your home might be worth? Contact us for a FREE valuation!

Our team is ready to help you sell your home for the highest possible price ASAP
Key Details
Sold Price $605,000
Property Type Single Family Home
Sub Type Single Family Residence
Listing Status Sold
Purchase Type For Sale
Square Footage 4,552 sqft
Price per Sqft $132
Subdivision No Subdivision
MLS Listing ID 21784877
Sold Date 07/07/21
Bedrooms 4
Full Baths 3
Year Built 1954
Tax Year 2020
Lot Size 1.570 Acres
Acres 1.57
Property Description
COMPLETE SHOWSTOPPER w/ACREAGE + PRIVACY IN THE HEART OF FISHERS! OVER $275K of FIRST-CLASS UPGRADES Showcase this COMPLETELY REMODELED Pottery Barn Inspired 4BD, 3BA Ranch w/FIN W-O Bsmt + Breathtaking 2 Story ATRIUM Nestled on just Over 1.5 ACRES Designed to capture Dramatic Park-Like Views of Soaring Trees & Nature! Exquisite Gourmet Kit w/Massive Granite Island w/Brkfst Bar, Upgraded Cutting Edge Black SS Appls, Dbl Oven, Pot Filler, 2 Sinks + Gas Cooktop! Welcoming Family/Dining Rm w/Vaulted Clgs, Floor to Ceiling Stone Frplc Boast Scenic Views! Spacious W-O Fin Bsmt w/Gas Frplc, BD + Full BA + Flex + Rec Rm + Captivating Glass Atrium! Open Flr Plan+ Deck + Lower Level offer ideal spaces for Entertaining! Walk to Conner Prairie!
Location
State IN
County Hamilton
Rooms
Basement Finished, Walk Out, Daylight/Lookout Windows
Kitchen Kitchen Eat In
Interior
Interior Features Attic Access, Hardwood Floors, Skylight(s)
Heating Forced Air
Cooling Central Air
Fireplaces Number 2
Fireplaces Type Basement, Family Room, Gas Log
Equipment Smoke Detector, Water-Softener Owned
Fireplace Y
Appliance Gas Cooktop, Dishwasher, Dryer, Disposal, Microwave, Refrigerator, Washer, Double Oven
Exterior
Exterior Feature Driveway Asphalt
Garage Built-In
Garage Spaces 2.0
Building
Lot Description Tree Mature, Wooded
Story One
Foundation Concrete Perimeter
Sewer Septic Tank
Water Well
Architectural Style Ranch, TraditonalAmerican
Structure Type Brick
New Construction false
Others
Ownership NoAssoc
Read Less

© 2024 Listings courtesy of MIBOR as distributed by MLS GRID. All Rights Reserved.
GET MORE INFORMATION





