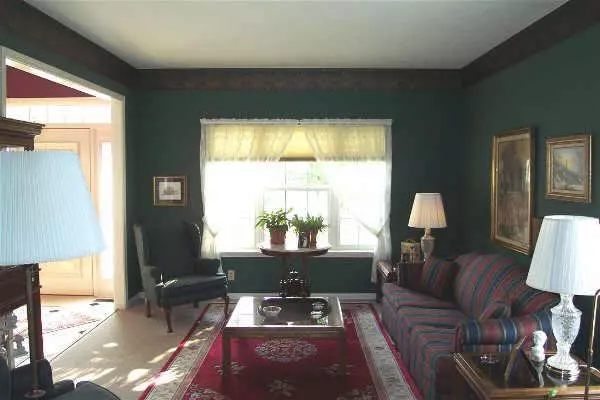For more information regarding the value of a property, please contact us for a free consultation.
9909 Mapleton Ct Fishers, IN 46038
Want to know what your home might be worth? Contact us for a FREE valuation!

Our team is ready to help you sell your home for the highest possible price ASAP
Key Details
Sold Price $226,000
Property Type Single Family Home
Sub Type Single Family Residence
Listing Status Sold
Purchase Type For Sale
Square Footage 3,330 sqft
Price per Sqft $67
Subdivision Heritage Green
MLS Listing ID 2351705
Sold Date 11/19/03
Bedrooms 4
Full Baths 2
Half Baths 1
HOA Fees $32/ann
Year Built 1993
Tax Year 2003
Property Description
One of a Kind Custom Designed Trinity Home on Pond. Spacious Living Rm, Dining Rm, Family Rm w/Fireplace. Custom Kitchen & Breakfast. Beautiful Vaulted Master Suite w/Fireplace... Bath has Roman Whirlpool Tub & Shower + Walk-in Closet. Cathedral Ceil Bdrm #2. Bdrm #4/Office w/French Doors to Master. Expanded basement. Surprising 34' wide 3 1/2 car Finished Garage. Blinds only stay. HIGHLY NEGOTIABLE! Landscaping Kettle, Mirror & Office Furniture DNS. |Click Media Links|
Location
State IN
County Hamilton
Rooms
Basement Ceiling - 9+ feet
Interior
Interior Features Cathedral Ceiling(s), Raised Ceiling(s), Skylight(s), Windows Thermal, Window Bay Bow
Heating Forced Air, Heat Pump, Humidifier
Cooling Attic Fan, Central Air
Fireplaces Number 2
Fireplaces Type Blower Fan, Family Room, Woodburning Fireplce
Equipment Multiple Phone Lines, Network Ready, Smoke Detector, Sump Pump
Fireplace Y
Appliance Dishwasher, Disposal, Microwave, Electric Oven
Exterior
Exterior Feature Driveway Concrete, Fence Full Rear
Garage 3 Car Attached
Building
Lot Description Cul-De-Sac, Pond, Sidewalks, Tree Mature
Story Two
Foundation Concrete Perimeter
Sewer Sewer Connected
Water Public
Architectural Style Two Story
Structure Type Brick,Vinyl Siding
New Construction false
Others
HOA Fee Include Insurance,Maintenance,Professional Mgmt,Snow Removal
Ownership PlannedUnitDev
Read Less

© 2024 Listings courtesy of MIBOR as distributed by MLS GRID. All Rights Reserved.
GET MORE INFORMATION





