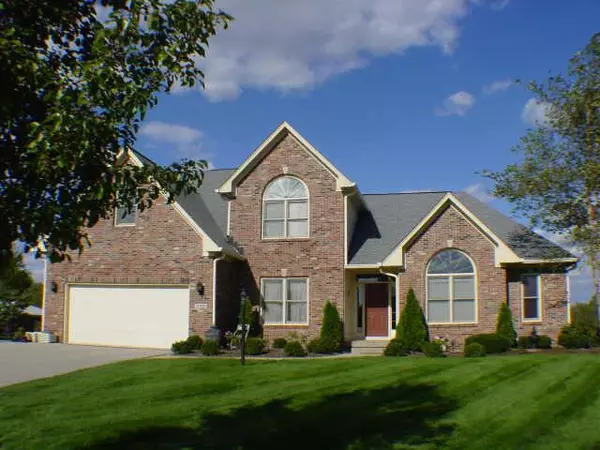For more information regarding the value of a property, please contact us for a free consultation.
10639 Thorny RIdge TRCE Fishers, IN 46038
Want to know what your home might be worth? Contact us for a FREE valuation!

Our team is ready to help you sell your home for the highest possible price ASAP
Key Details
Sold Price $287,000
Property Type Single Family Home
Sub Type Single Family Residence
Listing Status Sold
Purchase Type For Sale
Square Footage 3,307 sqft
Price per Sqft $86
Subdivision Thorny Ridge
MLS Listing ID 2352498
Sold Date 04/15/04
Bedrooms 4
Full Baths 2
Half Baths 1
HOA Fees $78/qua
Year Built 1993
Tax Year 2003
Lot Size 0.630 Acres
Acres 0.63
Property Description
CUSTOM BUILT MAIN FLR MASTER ON ONE OF LARGEST CUL-DE-SAC LOTS IN THORNY RIDGE!GREAT HOME FEATURES; 2STY FOYER,DEN,FORMAL DINING RM, GRT RM W/FIREPLACE,KITCHEN W/CENTER ISLAND,PANTRY,BUTLERS PANTRY. MSTR SUITE W/JACUZZI &SKYLIGHT.UNFINISHED BONUS RM UPSTAIRS W/3BEDRMS W/WALK-INS. FINISHED BASEMENT.SCREENED PORCH&DECK.CROWN MOLDING THRU-OUT.6 PANEL DOORS,SPRINKLER SYSTEM.Corporate owned. Siding being replaced with Hardieplank cement boar d. Seller will pay $1000 closing cost
Location
State IN
County Hamilton
Rooms
Basement Finished
Interior
Interior Features Attic Access, Cathedral Ceiling(s), Tray Ceiling(s), Skylight(s), Walk-in Closet(s), Wood Work Stained
Heating Forced Air, Humidifier
Cooling Central Air
Fireplaces Number 1
Fireplaces Type Great Room, Woodburning Fireplce
Equipment Multiple Phone Lines, Security Alarm Paid, Smoke Detector, Sump Pump, WetBar
Fireplace Y
Appliance Gas Cooktop, Dishwasher, Disposal, Kit Exhaust, Microwave, Oven
Exterior
Exterior Feature Driveway Asphalt, Playground, Irrigation System
Garage 2 Car Attached
Building
Lot Description Cul-De-Sac, Sidewalks, Storm Sewer, Tree Mature
Story Two
Foundation Concrete Perimeter
Sewer Sewer Connected
Water Public
Structure Type Brick,Wood Siding
New Construction false
Others
HOA Fee Include Entrance Common,Insurance,Maintenance,Nature Area,Professional Mgmt,Snow Removal,Trash,Security
Ownership PlannedUnitDev
Read Less

© 2024 Listings courtesy of MIBOR as distributed by MLS GRID. All Rights Reserved.
GET MORE INFORMATION





