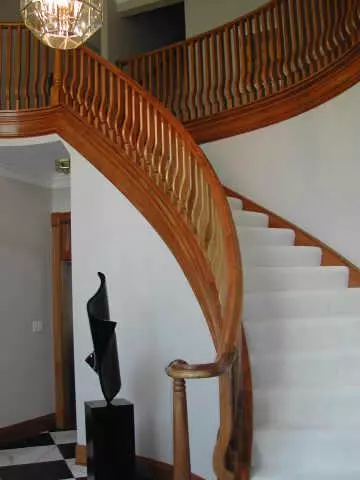For more information regarding the value of a property, please contact us for a free consultation.
3333 Walnut Creek DR Carmel, IN 46032
Want to know what your home might be worth? Contact us for a FREE valuation!

Our team is ready to help you sell your home for the highest possible price ASAP
Key Details
Sold Price $1,500,000
Property Type Single Family Home
Sub Type Single Family Residence
Listing Status Sold
Purchase Type For Sale
Square Footage 10,691 sqft
Price per Sqft $140
Subdivision Walnut Creek
MLS Listing ID 2355712
Sold Date 05/26/04
Bedrooms 5
Full Baths 6
Half Baths 2
HOA Fees $27/ann
Year Built 1988
Tax Year 2002
Lot Size 2.100 Acres
Acres 2.1
Property Description
PERFECT RENOVATION OF CLASSIC TRADITIONAL HOME.BEAUTIFUL NEW KITCHEN & BATHS.EVERY EFFORT USED TO MAKE THIS HOME A SHOW PIECE!NEW SLATE & GRANITE MASTR BA W/DOUBLE HEAD SHOWER.5'CHERRY PLANK FLOORS IN DINING& LIVING RM. CHERRY PARQUET IN BROAD PATTERN IN GREAT RM.SLATE FLOOR IN KITCHEN.8' DOORS WITH LEADED GLASS TRANSOMS.10' CEILINGS WITH 7 STEP CROWNS.NEW OFFICE-DEN W/CATHEDRAL CEILING.LOVELY POOL & TENNIS COURT.4 CAR GARAGE.EXCLUDE DI NING RM CHANDELIER & BASEMENT REFRIG
Location
State IN
County Hamilton
Rooms
Basement Ceiling - 9+ feet, Finished, Finished Walls, Walk Out
Interior
Interior Features Built In Book Shelves, Cathedral Ceiling(s), Raised Ceiling(s), Windows Thermal, Wood Work Painted
Heating Electronic Air Filter, Forced Air
Cooling Central Air
Fireplaces Number 4
Fireplaces Type Family Room, Great Room, Living Room
Equipment Intercom, Multiple Phone Lines, Security Alarm Paid, Smoke Detector, Sump Pump, WetBar
Fireplace Y
Appliance Gas Cooktop, Dishwasher, Disposal, Microwave, Oven, Double Oven, Range Hood, Refrigerator, Free-Standing Freezer, Ice Maker
Exterior
Exterior Feature Driveway Pavers, Fence Full Rear, In Ground Pool, Tennis Court(s)
Garage 4+ Car Attched
Building
Lot Description Sidewalks, Tree Mature, Wooded
Story Two
Foundation Concrete Perimeter
Sewer Sewer Connected
Water Public
Architectural Style French
Structure Type Brick
New Construction false
Others
HOA Fee Include Maintenance,Snow Removal
Ownership MandatoryFee
Read Less

© 2024 Listings courtesy of MIBOR as distributed by MLS GRID. All Rights Reserved.
GET MORE INFORMATION





