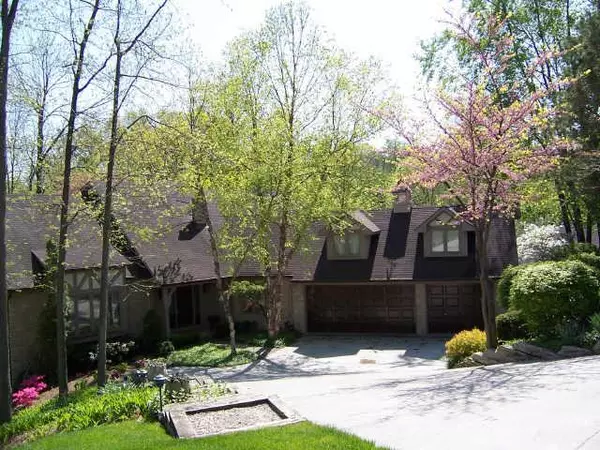For more information regarding the value of a property, please contact us for a free consultation.
10825 Brigantine DR Indianapolis, IN 46256
Want to know what your home might be worth? Contact us for a FREE valuation!

Our team is ready to help you sell your home for the highest possible price ASAP
Key Details
Sold Price $610,000
Property Type Single Family Home
Sub Type Single Family Residence
Listing Status Sold
Purchase Type For Sale
Square Footage 4,243 sqft
Price per Sqft $143
Subdivision Masthead
MLS Listing ID 2507627
Sold Date 05/25/05
Bedrooms 4
Full Baths 2
Half Baths 1
HOA Fees $33/ann
Year Built 1984
Tax Year 2004
Lot Size 0.500 Acres
Acres 0.5
Property Description
Enjoy beautiful water view while you relax on the Sun Porch or during your meals. Great floor plan for everyday family living or for entertaining. Sitting Rm/Den accessible from Master Suite or Brkfst Rm. Loft currentl y used as office with gorgeous view of the water. Every Room has great view of the water Frplc in Gr Rm w/gas log. FR frplc is woodburning. Dock & Boat Lift (2 yr old)incl @ List Price Heated coils in concrete drive only 2 yr old.
Location
State IN
County Marion
Rooms
Basement Ceiling - 9+ feet, Daylight/Lookout Windows, Finished, Walk Out
Interior
Interior Features Attic Access, Built In Book Shelves, Cathedral Ceiling(s), Walk-in Closet(s), Window Bay Bow
Heating Forced Air
Cooling Central Air
Fireplaces Number 2
Fireplaces Type Family Room, Gas Log, Great Room
Equipment Security Alarm Paid, Smoke Detector, Water-Softener Owned
Fireplace Y
Appliance Electric Cooktop, Dishwasher, Disposal, Microwave, Oven, Refrigerator
Exterior
Exterior Feature Driveway Concrete
Garage 3 Car Attached
Building
Lot Description Cul-De-Sac, Dock Owned, Lakefront, Tree Mature
Story One and One Half
Foundation Concrete Perimeter
Sewer Sewer Connected
Water Public
Architectural Style Tudor
Structure Type Brick,Wood Siding
New Construction false
Others
HOA Fee Include Entrance Common,Insurance,Maintenance,Professional Mgmt,Snow Removal,Security
Ownership MandatoryFee
Read Less

© 2024 Listings courtesy of MIBOR as distributed by MLS GRID. All Rights Reserved.
GET MORE INFORMATION





