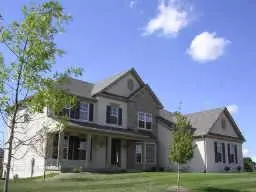For more information regarding the value of a property, please contact us for a free consultation.
5744 Haven Hurst CV Noblesville, IN 46062
Want to know what your home might be worth? Contact us for a FREE valuation!

Our team is ready to help you sell your home for the highest possible price ASAP
Key Details
Sold Price $369,900
Property Type Single Family Home
Sub Type Single Family Residence
Listing Status Sold
Purchase Type For Sale
Square Footage 4,863 sqft
Price per Sqft $76
Subdivision Noble West
MLS Listing ID 2557745
Sold Date 12/30/05
Bedrooms 4
Full Baths 2
Half Baths 1
HOA Fees $50/qua
Year Built 2005
Tax Year 2006
Lot Size 10,890 Sqft
Acres 0.25
Property Description
The award winning 'Ashville' plan. Stunning entry & 2-story fam rm make this home prestigious. Convenient main floor study. Kit has upgraded cabs, solid surf cntrtops, dbl ovens, & hdwd flrs. Second strcase off kit lead s to children's/guest wing w/flexible bnus rm. Dramatic overlk into fam rm. MBR has 2 wlk-ins. Hm has upgraded lighting. Daylight bsmt hmsite. FULL, daylight bsmt is ready to finish 2/9' walls & bth r/in. You will want t o see this master-planned community!
Location
State IN
County Hamilton
Rooms
Basement Ceiling - 9+ feet, Daylight/Lookout Windows, Roughed In
Interior
Interior Features Raised Ceiling(s), Tray Ceiling(s), Screens Complete, Walk-in Closet(s), Wood Work Painted
Heating Forced Air
Cooling Central Air
Fireplaces Number 1
Fireplaces Type Family Room, Gas Log
Equipment Network Ready, Security Alarm Paid, Smoke Detector, Sump Pump
Fireplace Y
Appliance Electric Cooktop, Dishwasher, Disposal, MicroHood, Oven, Double Oven
Exterior
Exterior Feature Driveway Concrete
Garage 3 Car Attached
Building
Lot Description Cul-De-Sac
Story Two
Foundation Concrete Perimeter
Sewer Sewer Connected
Water Public
Structure Type Brick,Cement Siding
New Construction true
Others
HOA Fee Include Insurance,Maintenance,Pool
Ownership MandatoryFee
Read Less

© 2024 Listings courtesy of MIBOR as distributed by MLS GRID. All Rights Reserved.
GET MORE INFORMATION





