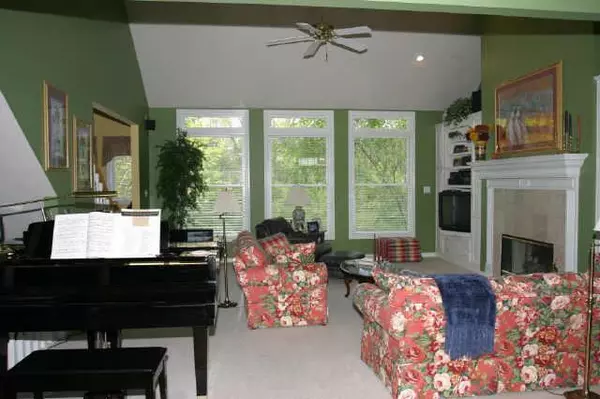For more information regarding the value of a property, please contact us for a free consultation.
8633 GORDONSHIRE DR Indianapolis, IN 46278
Want to know what your home might be worth? Contact us for a FREE valuation!

Our team is ready to help you sell your home for the highest possible price ASAP
Key Details
Sold Price $432,500
Property Type Single Family Home
Sub Type Single Family Residence
Listing Status Sold
Purchase Type For Sale
Square Footage 4,532 sqft
Price per Sqft $95
Subdivision Thoroughbred Acres
MLS Listing ID 2528393
Sold Date 09/09/05
Bedrooms 4
Full Baths 2
Half Baths 1
HOA Fees $20/ann
Year Built 1994
Tax Year 2004
Lot Size 0.940 Acres
Acres 0.94
Property Description
Wonderful home on a private wooded acre lot. Large Room sizes & Open Floor plan. Main level Master suite with awesome master bath. Large Gourmet Kitchen with center island and lots of beautiful cabintry and a sitting area in addition to the breakfast room. Wonderful screened-in porch just off the kitchen. Finished Walkout Basement with wet bar, exercise room, and a large guest suite w/ full bath. Large Laundry room with utility s ink. Conv. to downtown!
Location
State IN
County Marion
Rooms
Basement Daylight/Lookout Windows, Finished, Walk Out
Interior
Interior Features Attic Access, Built In Book Shelves, Raised Ceiling(s), Tray Ceiling(s), Walk-in Closet(s)
Heating Forced Air, Humidifier
Cooling Central Air
Fireplaces Number 1
Fireplaces Type Gas Log, Great Room
Equipment CO Detectors, Hot Tub, Satellite Dish Rented, Security Alarm Paid, Smoke Detector, Sump Pump w/Backup, Surround Sound, Water-Softener Owned
Fireplace Y
Appliance Electric Cooktop, Dishwasher, Disposal, Kit Exhaust, Microwave, Oven, Double Oven, Refrigerator
Exterior
Exterior Feature Driveway Concrete, Irrigation System
Garage 3 Car Attached
Building
Lot Description Sidewalks, Tree Mature, Trees Small, Wooded
Story Two
Foundation Concrete Perimeter
Sewer Sewer Connected
Water Public
Structure Type Brick,Cement Siding
New Construction false
Others
HOA Fee Include Insurance,Maintenance,Snow Removal
Ownership MandatoryFee
Read Less

© 2024 Listings courtesy of MIBOR as distributed by MLS GRID. All Rights Reserved.
GET MORE INFORMATION





