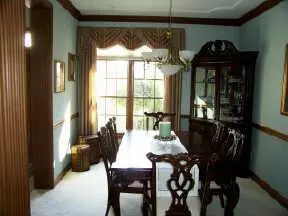For more information regarding the value of a property, please contact us for a free consultation.
10080 Beryl DR Noblesville, IN 46060
Want to know what your home might be worth? Contact us for a FREE valuation!

Our team is ready to help you sell your home for the highest possible price ASAP
Key Details
Sold Price $303,000
Property Type Single Family Home
Sub Type Single Family Residence
Listing Status Sold
Purchase Type For Sale
Square Footage 2,404 sqft
Price per Sqft $126
Subdivision Stony Ridge
MLS Listing ID 2529759
Sold Date 02/24/06
Bedrooms 3
Full Baths 2
Half Baths 1
HOA Fees $83/ann
Year Built 2002
Tax Year 2005
Lot Size 0.350 Acres
Acres 0.35
Property Description
This beautiful custom, all brck rnch has it all. Gourmet kit w/Viking cooktop, cnvctn/cnvntn oven, Advantage microwave & warming tray, stainless steel appl, silestone counters, hickory cabinets, and a huge W/I pantry. M BR w/French doors to patio, sitting area, whrlpl tub and crmc tile. Hrdwds in DR and KIT, GR w/all brick FP, beautiful stained woodwork thru-out. Screen porch, extensive prof landscaping, security system and pre-wired fo r all your needs. Come see it today!!
Location
State IN
County Hamilton
Interior
Interior Features Attic Pull Down Stairs, Cathedral Ceiling(s), Tray Ceiling(s), Screens Complete, Storms Complete
Heating Forced Air
Cooling Central Air
Fireplaces Number 1
Fireplaces Type Gas Log, Great Room
Equipment CO Detectors, Gas Grill, Network Ready, Satellite Dish Paid, Security Alarm Monitored, Smoke Detector, Sump Pump, Surround Sound, Water-Softener Owned
Fireplace Y
Appliance Gas Cooktop, Dishwasher, Kit Exhaust, Microwave, Oven, Convection Oven, Warming Drawer
Exterior
Exterior Feature Driveway Concrete
Garage 2 Car Attached
Building
Lot Description Sidewalks, Storm Sewer, Street Lights, Tree Mature
Story One
Foundation Crawl Space, Brick
Sewer Sewer Connected
Water Public
Architectural Style Ranch
Structure Type Brick
New Construction false
Others
HOA Fee Include Clubhouse,Insurance,Lawncare,Maintenance Grounds,Nature Area,Professional Mgmt,Snow Removal
Ownership MandatoryFee,PlannedUnitDev
Read Less

© 2024 Listings courtesy of MIBOR as distributed by MLS GRID. All Rights Reserved.
GET MORE INFORMATION





