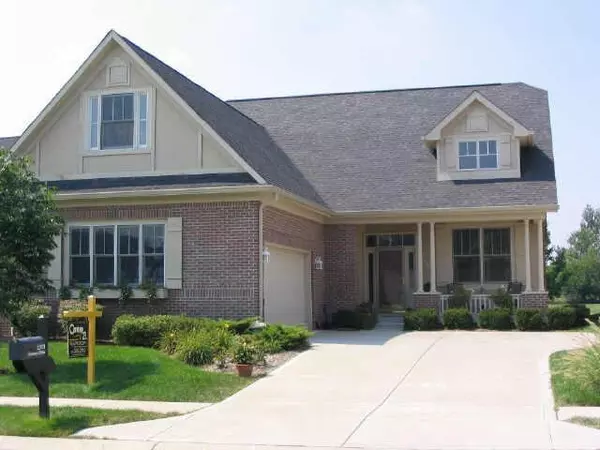For more information regarding the value of a property, please contact us for a free consultation.
13574 Ashbury DR Carmel, IN 46032
Want to know what your home might be worth? Contact us for a FREE valuation!

Our team is ready to help you sell your home for the highest possible price ASAP
Key Details
Sold Price $287,000
Property Type Single Family Home
Sub Type Single Family Residence
Listing Status Sold
Purchase Type For Sale
Square Footage 2,155 sqft
Price per Sqft $133
Subdivision Ashbury Park
MLS Listing ID 2555390
Sold Date 10/14/05
Bedrooms 3
Full Baths 2
HOA Fees $172/qua
Year Built 2001
Tax Year 2005
Lot Size 7,405 Sqft
Acres 0.17
Property Description
Ashbury Park offers the'easy life'with low maintenance community. Approx 80% sold out W/Convenient location! Come consider this ranch w/unfnsh Bonus Rm. Foyer w/hdwd & art niche open to DR. DR w/wide crown mold & wainsc oting. GR w/crwn mld, glass bkshlves & see-thru gas frplc to HR. Gourmet kit w/new corian tops & sink. New quartz bar top. New stnlss stl range & exhaust. Srrnd Snd in most rooms. HR & Kit have hdwd flrs. HR open to cvrd patio. Mstr bth has His&Her sinks.
Location
State IN
County Hamilton
Interior
Interior Features Attic Access, Raised Ceiling(s), Screens Complete, Wood Work Painted, Window Bay Bow
Heating Forced Air
Cooling Central Air
Fireplaces Number 1
Fireplaces Type Two Sided, Gas Log, Gas Starter, Great Room
Equipment Security Alarm Paid, Smoke Detector, Satellite Dish No Controls, Sump Pump, Surround Sound, Water-Softener Owned
Fireplace Y
Appliance Dryer, Disposal, Kit Exhaust, Gas Oven, Washer
Exterior
Exterior Feature Driveway Concrete, Irrigation System
Garage 2 Car Attached
Building
Lot Description Sidewalks, Storm Sewer, Trees Small
Story One and One Half
Foundation Block
Sewer Sewer Connected
Water Public
Architectural Style Ranch
Structure Type Brick,Cement Siding
New Construction false
Others
HOA Fee Include Entrance Common,Insurance,Lawncare,Maintenance Grounds,Snow Removal,Trash
Ownership MandatoryFee,PlannedUnitDev
Read Less

© 2024 Listings courtesy of MIBOR as distributed by MLS GRID. All Rights Reserved.
GET MORE INFORMATION





