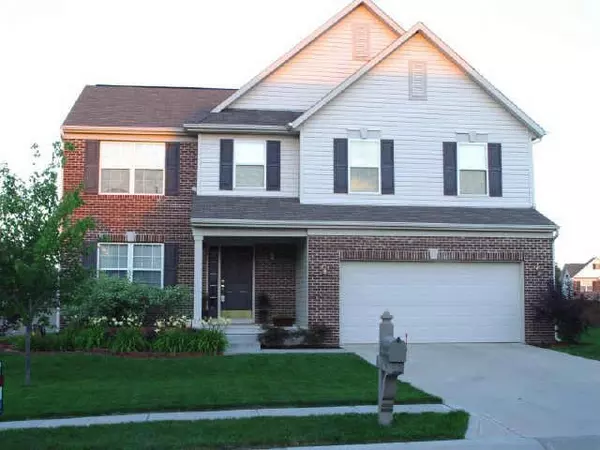For more information regarding the value of a property, please contact us for a free consultation.
11739 Gatwick View Dr Fishers, IN 46038
Want to know what your home might be worth? Contact us for a FREE valuation!

Our team is ready to help you sell your home for the highest possible price ASAP
Key Details
Sold Price $205,500
Property Type Single Family Home
Sub Type Single Family Residence
Listing Status Sold
Purchase Type For Sale
Square Footage 3,079 sqft
Price per Sqft $66
Subdivision Geist Overlook
MLS Listing ID 2553747
Sold Date 03/24/06
Bedrooms 3
Full Baths 2
Half Baths 1
HOA Fees $18/ann
HOA Y/N Yes
Year Built 2000
Tax Year 2005
Lot Size 8,712 Sqft
Acres 0.2
Property Description
Beautiful 2-Story home shows like new. Nice open floor plan, large 2-Sty Great Rm w/ gas fireplace, all stainless steel appl, remote blinds, large unfinished Basement w/ daylight windows, multi-level wood deck, Den/Lib on main level. Loft area could be easily turned into 4th Bedroom. Less than mile from Hamilton SE High School and located right around the bend from Geist Res. Why build move-in today!
Location
State IN
County Hamilton
Rooms
Basement Daylight/Lookout Windows, Unfinished, Sump Pump
Interior
Interior Features Attic Access, Screens Complete, Walk-in Closet(s), Wood Work Stained, Windows Vinyl, Paddle Fan, Eat-in Kitchen, Hi-Speed Internet Availbl, Pantry
Heating Forced Air, Gas
Cooling Central Electric
Fireplaces Number 1
Fireplaces Type Gas Log, Gas Starter, Great Room
Equipment Multiple Phone Lines, Security Alarm Monitored, Smoke Alarm
Fireplace Y
Appliance Dishwasher, Disposal, Down Draft, Microwave, Gas Oven, Gas Water Heater, Water Softener Owned
Exterior
Garage Spaces 2.0
Utilities Available Cable Connected, Gas
Parking Type Attached, Concrete, Garage Door Opener
Building
Story Two
Foundation Concrete Perimeter
Water Municipal/City
Architectural Style TraditonalAmerican
Structure Type Vinyl Siding
New Construction false
Schools
School District Hamilton Southeastern Schools
Others
HOA Fee Include Insurance, Maintenance, Snow Removal
Ownership Planned Unit Dev
Acceptable Financing Conventional
Listing Terms Conventional
Read Less

© 2024 Listings courtesy of MIBOR as distributed by MLS GRID. All Rights Reserved.
GET MORE INFORMATION





