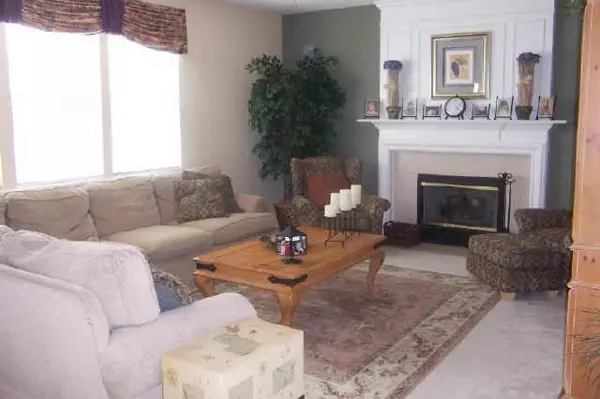For more information regarding the value of a property, please contact us for a free consultation.
13207 Landwood DR Fishers, IN 46038
Want to know what your home might be worth? Contact us for a FREE valuation!

Our team is ready to help you sell your home for the highest possible price ASAP
Key Details
Sold Price $331,000
Property Type Single Family Home
Sub Type Single Family Residence
Listing Status Sold
Purchase Type For Sale
Square Footage 4,140 sqft
Price per Sqft $79
Subdivision Gray Eagle
MLS Listing ID 2553820
Sold Date 09/30/05
Bedrooms 4
Full Baths 3
Half Baths 1
HOA Fees $36/ann
Year Built 1999
Tax Year 2004
Lot Size 0.380 Acres
Acres 0.38
Property Description
One of Gray Eagle's finest homes! This home has it all! Prof decorated kitchen has 42' maple cabs, real hardwood flrs in pristine cond, tile backsplash, upgraded lighting. Liv Rm w/french drs could be office. 9 ft ceili ngs thru out. Fin bsmt w/wet bar, kitchenette, surr sound. 4 sides brick, prof landscaped, 3-lane driveway, invisible fence. Golf course community, close to Geist w/comm pool & amenities. Offers home warranty. Check this out before you build! It's perfect!
Location
State IN
County Hamilton
Rooms
Basement Ceiling - 9+ feet, Finished
Interior
Interior Features Cathedral Ceiling(s), Raised Ceiling(s), Screens Complete, Storms Some, Wood Work Painted
Heating Forced Air, Humidifier
Cooling Central Air
Fireplaces Number 1
Fireplaces Type Family Room, Gas Log, Gas Starter
Equipment CO Detectors, Multiple Phone Lines, Security Alarm Monitored, Security Alarm Paid, Smoke Detector, Sump Pump w/Backup, Surround Sound, WetBar, Water Purifier, Water-Softener Rented
Fireplace Y
Appliance Dishwasher, Disposal, Kit Exhaust, MicroHood, Microwave, Electric Oven
Exterior
Exterior Feature Driveway Concrete
Garage 3 Car Attached
Building
Lot Description Corner, Cul-De-Sac, Storm Sewer, Street Lights
Story Two
Foundation Concrete Perimeter
Sewer Sewer Connected
Water Public
Structure Type Brick,Cement Siding
New Construction false
Others
HOA Fee Include Entrance Common,Maintenance,ParkPlayground,Snow Removal,Trash,Security,Tennis Court(s)
Ownership MandatoryFee,PlannedUnitDev
Read Less

© 2024 Listings courtesy of MIBOR as distributed by MLS GRID. All Rights Reserved.
GET MORE INFORMATION





