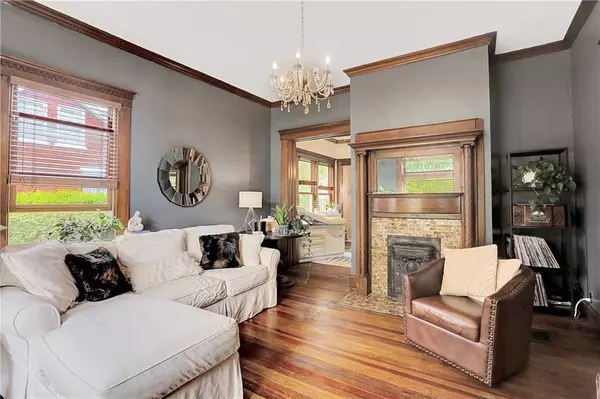For more information regarding the value of a property, please contact us for a free consultation.
118 W MAIN ST Thorntown, IN 46071
Want to know what your home might be worth? Contact us for a FREE valuation!

Our team is ready to help you sell your home for the highest possible price ASAP
Key Details
Sold Price $262,000
Property Type Single Family Home
Sub Type Single Family Residence
Listing Status Sold
Purchase Type For Sale
Square Footage 3,054 sqft
Price per Sqft $85
Subdivision No Subdivision
MLS Listing ID 21786134
Sold Date 07/07/21
Bedrooms 3
Full Baths 1
Half Baths 1
Year Built 1904
Tax Year 2020
Lot Size 0.300 Acres
Acres 0.3
Property Description
Imagine enjoying your favorite beverage on this wrap around front porch! 3 bed 1.5 bath Victorian on Main Street in all-American Thorntown, Indiana. All of the original character has been lovingly cared for in this home. Woodwork and trim has been well preserved. Pocket doors and tiled fire place are beautiful. Hardwoods throughout - Spacious kitchen - Finished attic space could be converted to master suite, workout room or home theater! Don't miss the workshop that spans the second floor of the garage - make it into your office or a rental! Lots of potential here.
Location
State IN
County Boone
Rooms
Basement Unfinished
Kitchen Kitchen Eat In
Interior
Interior Features Raised Ceiling(s), Hardwood Floors, Windows Thermal, Windows Vinyl, Windows Wood
Heating Forced Air
Cooling Central Air
Fireplaces Number 1
Fireplaces Type Living Room, Non Functional
Equipment Smoke Detector, Water-Softener Owned
Fireplace Y
Appliance Electric Cooktop, Dishwasher, Dryer, Disposal, Electric Oven, Refrigerator, Free-Standing Freezer, Washer, MicroHood
Exterior
Exterior Feature Driveway Asphalt, Fence Full Rear
Garage Detached
Garage Spaces 3.0
Building
Lot Description Sidewalks, Street Lights, Tree Mature
Story Multi/Split
Foundation Block
Sewer Sewer Connected
Water Public
Architectural Style Victorian
Structure Type Aluminum Siding
New Construction false
Others
Ownership NoAssoc
Read Less

© 2024 Listings courtesy of MIBOR as distributed by MLS GRID. All Rights Reserved.
GET MORE INFORMATION





