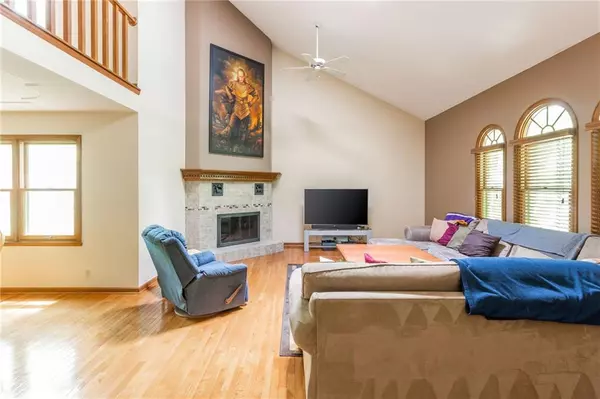For more information regarding the value of a property, please contact us for a free consultation.
110 Pinehurst AVE Fishers, IN 46037
Want to know what your home might be worth? Contact us for a FREE valuation!

Our team is ready to help you sell your home for the highest possible price ASAP
Key Details
Sold Price $385,000
Property Type Single Family Home
Sub Type Single Family Residence
Listing Status Sold
Purchase Type For Sale
Square Footage 2,487 sqft
Price per Sqft $154
Subdivision Hawthorn Hills
MLS Listing ID 21786062
Sold Date 07/16/21
Bedrooms 4
Full Baths 2
Half Baths 1
HOA Fees $14/ann
Year Built 1988
Tax Year 2019
Lot Size 0.700 Acres
Acres 0.7
Property Description
This is the serene setting you have been looking for on nearly 3/4 of an acre and didn't think it existed in Fishers! Enjoy a beautiful wooded neighborhood and deck overlooking the backyard treeline, part of which backs up to Ironwood Golf Club property. Great storage in the large shed plus the 3 car garage and attic. Great Room with hardwood floors, a skylight, vaulted ceilings, and a fireplace. Kitchen with an island, stainless appliances, lots of cabinets, and a pantry. Main level Master with a great walk-in closet plus a bath with Jacuzzi tub and walk-in shower. Loft upstairs plus 3 bedrooms, one large enough to use as a Family Room. Benefit from updates including Siding (16), Water Softener (17), Water Heater (18), and HVAC (19).
Location
State IN
County Hamilton
Rooms
Kitchen Center Island, Kitchen Some Updates, Pantry
Interior
Interior Features Attic Pull Down Stairs, Built In Book Shelves, Vaulted Ceiling(s), Walk-in Closet(s), Hardwood Floors, Skylight(s)
Heating Forced Air
Cooling Central Air, Ceiling Fan(s)
Fireplaces Number 1
Fireplaces Type Great Room, Woodburning Fireplce
Equipment Network Ready, Multiple Phone Lines, Security Alarm Paid, Smoke Detector, Water-Softener Owned
Fireplace Y
Appliance Dryer, Disposal, Microwave, Electric Oven, Refrigerator, Washer
Exterior
Exterior Feature Barn Mini, Driveway Concrete, Storage
Garage Attached, Other
Garage Spaces 3.0
Building
Lot Description Cul-De-Sac, Rural In Subdivision, Tree Mature, Wooded
Story Two
Foundation Crawl Space
Sewer Septic Tank
Water Well
Architectural Style Contemporary, TraditonalAmerican
Structure Type Brick,Cement Siding
New Construction false
Others
HOA Fee Include Association Home Owners,Entrance Common,Snow Removal,Trash
Ownership MandatoryFee
Read Less

© 2024 Listings courtesy of MIBOR as distributed by MLS GRID. All Rights Reserved.
GET MORE INFORMATION





