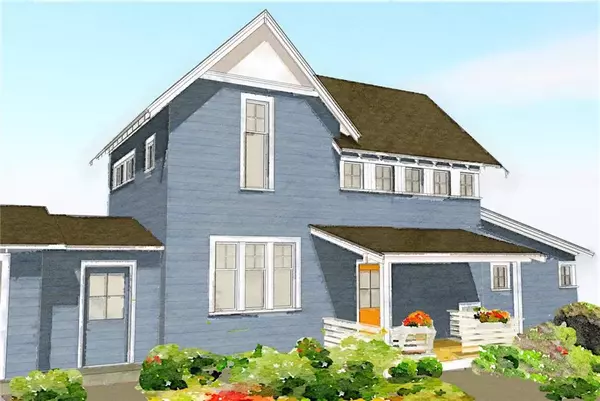For more information regarding the value of a property, please contact us for a free consultation.
10484 Dusty Rose DR Zionsville, IN 46077
Want to know what your home might be worth? Contact us for a FREE valuation!

Our team is ready to help you sell your home for the highest possible price ASAP
Key Details
Sold Price $580,000
Property Type Single Family Home
Sub Type Single Family Residence
Listing Status Sold
Purchase Type For Sale
Square Footage 2,870 sqft
Price per Sqft $202
Subdivision Inglenook Of Zionsville
MLS Listing ID 21777694
Sold Date 07/23/21
Bedrooms 4
Full Baths 3
Half Baths 1
HOA Fees $125/mo
Year Built 2021
Tax Year 2019
Lot Size 4,356 Sqft
Acres 0.1
Property Description
A new three-bedroom option, the Hunter is comfortably spacious with cozy custom built-ins that surprise and delight throughout the home. The Hunter also features two outdoor porches - one welcoming people as the main entrance into the home and the other serving as an extension of the dining room and kitchen. In line with Ross Chapin's other Cottage Homes, the Hunter separates active (i.e. living spaces) from passive spaces (bedrooms). The active spaces are located in the front of the home overlooking the neighborhood green space. This plan includes a finished family room, bedroom, and full bath in the basement. Learn more about us at www.inglenookcottagehomes.com.
Location
State IN
County Boone
Rooms
Basement Finished, Egress Window(s)
Interior
Interior Features Vaulted Ceiling(s), Walk-in Closet(s), Hardwood Floors, Windows Vinyl, Wood Work Painted
Heating Forced Air
Cooling Central Air
Fireplaces Type None
Equipment Smoke Detector
Fireplace Y
Appliance Disposal, Gas Oven, Range Hood, Refrigerator
Exterior
Exterior Feature Driveway Pavers
Garage Attached
Garage Spaces 2.0
Building
Lot Description Corner, Sidewalks
Story Two
Foundation Concrete Perimeter
Sewer Sewer Connected
Water Public
Architectural Style Arts&Crafts/Craftsman
Structure Type Cement Siding
New Construction true
Others
HOA Fee Include Maintenance,Management,Snow Removal
Ownership MandatoryFee
Read Less

© 2024 Listings courtesy of MIBOR as distributed by MLS GRID. All Rights Reserved.
GET MORE INFORMATION





