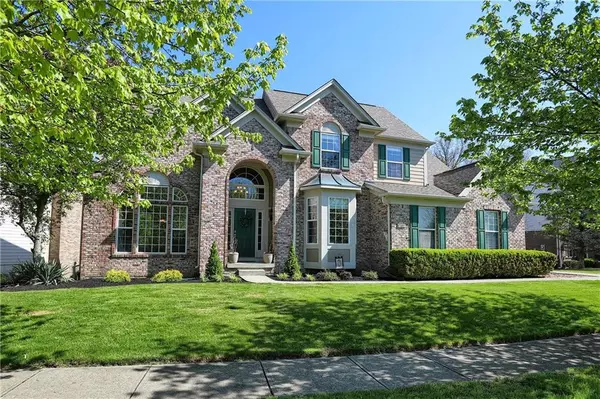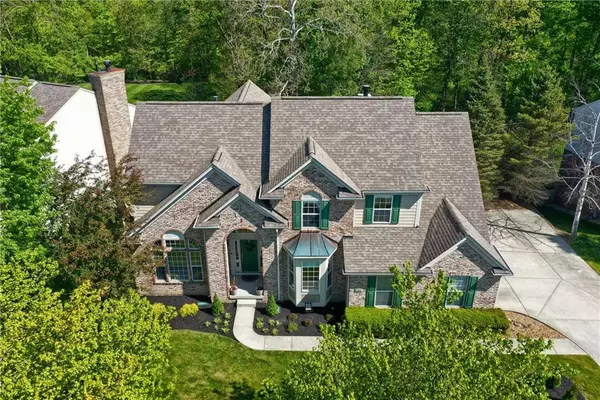For more information regarding the value of a property, please contact us for a free consultation.
9702 Morel CT Indianapolis, IN 46256
Want to know what your home might be worth? Contact us for a FREE valuation!

Our team is ready to help you sell your home for the highest possible price ASAP
Key Details
Sold Price $450,000
Property Type Single Family Home
Sub Type Single Family Residence
Listing Status Sold
Purchase Type For Sale
Square Footage 4,658 sqft
Price per Sqft $96
Subdivision Ridgewood Hills
MLS Listing ID 21784170
Sold Date 07/09/21
Bedrooms 4
Full Baths 2
Half Baths 1
HOA Fees $66/qua
Year Built 1999
Tax Year 2019
Lot Size 0.320 Acres
Acres 0.32
Property Description
Stunning 4BR/2.5BA home with walk-out basement on wooded lot in The Preserve at Fall Creek! Main floor features raised ceilings, hardwood floors, updated hardware, dual staircases. Formal living & dining room leads to kitchen with breakfast nook has stainless appliances, granite counters & breakfast bar. Home office has bay window. Fantastic 2-story great room with incredible views & 2-sided fireplace leads to sunroom. Luxury master suite overlooks private yard. Walk-out basement with rough-in has unlimited potential. Oasis 1/3 acre lot has deck, patio, professional hardscape & landscaping, water feature & fire pit area. 3-car attached side load garage & cul-de-sac setting. Close to Geist, half mile to shopping, dining & more- welcome home!
Location
State IN
County Marion
Rooms
Basement 9 feet+Ceiling, Roughed In, Unfinished, Walk Out
Kitchen Breakfast Bar, Kitchen Eat In, Kitchen Updated, Pantry
Interior
Interior Features Raised Ceiling(s), Vaulted Ceiling(s), Walk-in Closet(s), Hardwood Floors, Windows Vinyl, WoodWorkStain/Painted
Heating Forced Air
Cooling Central Air
Fireplaces Number 1
Fireplaces Type 2-Sided, Gas Log, Great Room, Hearth Room
Equipment Smoke Detector, Sump Pump, Water Purifier, Water-Softener Owned
Fireplace Y
Appliance Dishwasher, Dryer, Disposal, Electric Oven, Refrigerator, Washer, MicroHood
Exterior
Exterior Feature Driveway Concrete, Pool Community, Water Feature Fountain
Garage Attached
Garage Spaces 3.0
Building
Lot Description Cul-De-Sac, Sidewalks, Tree Mature, Wooded
Story Two
Foundation Concrete Perimeter
Sewer Sewer Connected
Water Public
Architectural Style TraditonalAmerican
Structure Type Brick,Cement Siding
New Construction false
Others
HOA Fee Include Association Home Owners,Entrance Common,Insurance,Maintenance,Nature Area,ParkPlayground,Pool,Snow Removal
Ownership MandatoryFee
Read Less

© 2024 Listings courtesy of MIBOR as distributed by MLS GRID. All Rights Reserved.
GET MORE INFORMATION





