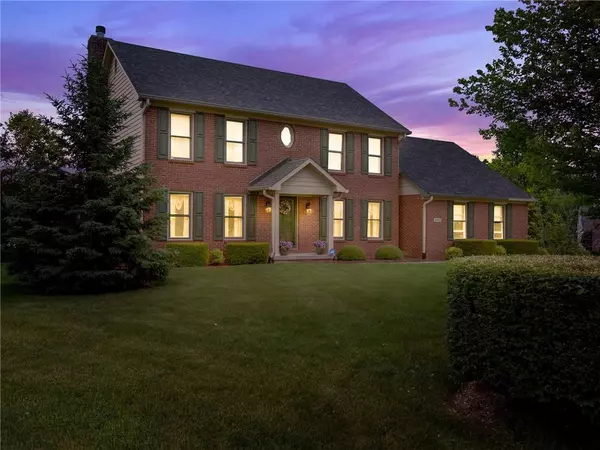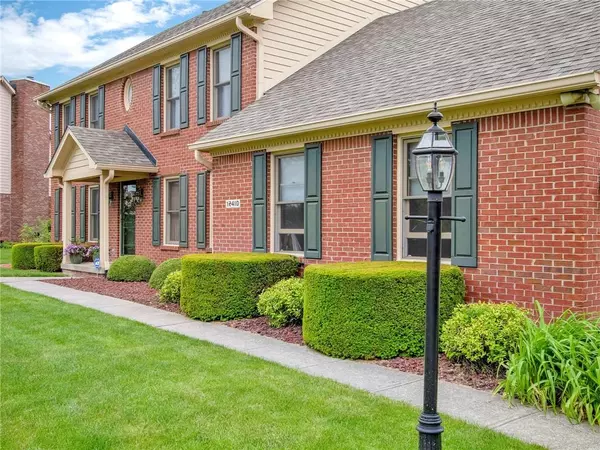For more information regarding the value of a property, please contact us for a free consultation.
12410 Huntington DR Indianapolis, IN 46229
Want to know what your home might be worth? Contact us for a FREE valuation!

Our team is ready to help you sell your home for the highest possible price ASAP
Key Details
Sold Price $360,500
Property Type Single Family Home
Sub Type Single Family Residence
Listing Status Sold
Purchase Type For Sale
Square Footage 3,200 sqft
Price per Sqft $112
Subdivision Valley Brook Farms
MLS Listing ID 21794759
Sold Date 08/02/21
Bedrooms 4
Full Baths 2
Half Baths 1
Year Built 1994
Tax Year 2020
Lot Size 0.460 Acres
Acres 0.46
Property Description
Gorgeous CUSTOM built and IMMACULATELY kept home in Valley Brook Farms is waiting for YOU! Spacious in every way. Home is situated on just under half an acre lot with mature trees lining the back yard. Walking and biking trails are near by. Step inside and discover a main floor with open concepts! Kitchen has granite countertops and breakfast area! There's also an all-seasons room. Upstairs has spacious bedrooms. MORE space in the basement for recreational activities of your choosing - home theater, bar, play area? It's up to you! Separate storage room and large laundry room. There's even more storage above the three car garage! Come and see the beautiful hardwood floors and crown molding in person! This home won't last long!
Location
State IN
County Hancock
Rooms
Basement Finished
Kitchen Kitchen Eat In
Interior
Interior Features Attic Pull Down Stairs
Heating Forced Air
Cooling Central Air, Ceiling Fan(s)
Fireplaces Number 1
Fireplaces Type Family Room
Equipment Sump Pump
Fireplace Y
Appliance Dishwasher, Dryer, Disposal, Gas Oven, Refrigerator, Washer
Exterior
Exterior Feature Driveway Concrete
Garage Attached
Garage Spaces 3.0
Building
Lot Description Tree Mature
Story Two
Foundation Concrete Perimeter
Sewer Sewer Connected
Water Public
Architectural Style TraditonalAmerican
Structure Type Wood Brick
New Construction false
Others
Ownership VoluntaryFee
Read Less

© 2024 Listings courtesy of MIBOR as distributed by MLS GRID. All Rights Reserved.
GET MORE INFORMATION





