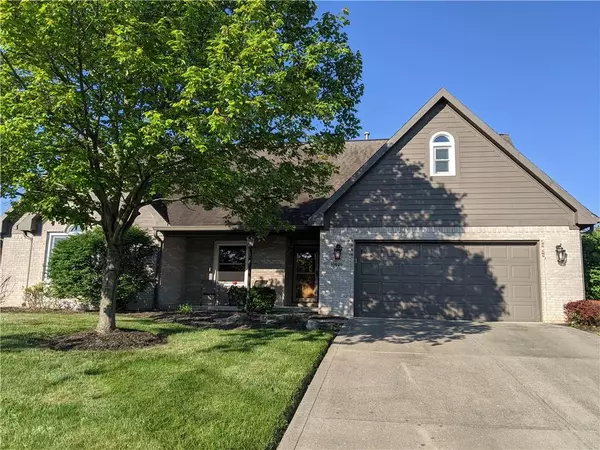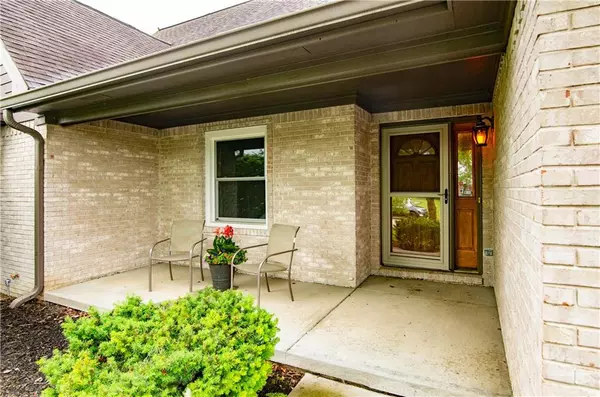For more information regarding the value of a property, please contact us for a free consultation.
10629 Glenn Cairn CT Fishers, IN 46037
Want to know what your home might be worth? Contact us for a FREE valuation!

Our team is ready to help you sell your home for the highest possible price ASAP
Key Details
Sold Price $335,000
Property Type Single Family Home
Sub Type Single Family Residence
Listing Status Sold
Purchase Type For Sale
Square Footage 2,400 sqft
Price per Sqft $139
Subdivision Glenn Abbey Place
MLS Listing ID 21789562
Sold Date 07/19/21
Bedrooms 4
Full Baths 3
HOA Fees $43/ann
Year Built 1999
Tax Year 2020
Lot Size 0.590 Acres
Acres 0.59
Property Description
Welcome home to Windermere, a well established neighborhood w/maintained ponds, park, playground, mature trees & green spaces. Entry welcomes you into open floor plan & large GRT RM. Vaulted ceiling enhances the sense of spaciousness & fireplace, w/large mantle, keeps its nice & cozy! Entertaining is a breeze inside & out, w/flow of main floor & tons of privacy in the park-like setting. Kitchen offers complete appliance package, HUGE walk in pantry, island & lots of cabinet storage! MAIN FLOOR primary bedroom w/updated bath! Upstairs 4th bedrm & bath-guest suite, office/craft room/exercise rm or combination! Close to shopping, dining, healthcare, Top Golf, IKEA & downtown Fishers! Easy access north or south on ST 37 & 40 min to airport!
Location
State IN
County Hamilton
Rooms
Kitchen Center Island, Kitchen Eat In, Kitchen Updated, Pantry WalkIn
Interior
Interior Features Vaulted Ceiling(s), Walk-in Closet(s), Hardwood Floors
Heating Forced Air
Cooling Central Air, Ceiling Fan(s)
Fireplaces Number 1
Fireplaces Type Gas Log, Gas Starter, Great Room
Equipment Smoke Detector, Water-Softener Owned
Fireplace Y
Appliance Dishwasher, Disposal, Microwave, Electric Oven, Refrigerator
Exterior
Exterior Feature Driveway Concrete, Fence Full Rear, Pool Community, Tennis Community
Garage Attached
Garage Spaces 2.0
Building
Lot Description Cul-De-Sac, Sidewalks, Tree Mature, Trees Small
Story 1 Leveland + Loft
Foundation Crawl Space
Sewer Sewer Connected
Water Public
Architectural Style TraditonalAmerican
Structure Type Brick
New Construction false
Others
HOA Fee Include Association Home Owners,Entrance Common,Insurance,Maintenance,ParkPlayground,Snow Removal,Trash
Ownership MandatoryFee
Read Less

© 2024 Listings courtesy of MIBOR as distributed by MLS GRID. All Rights Reserved.
GET MORE INFORMATION





