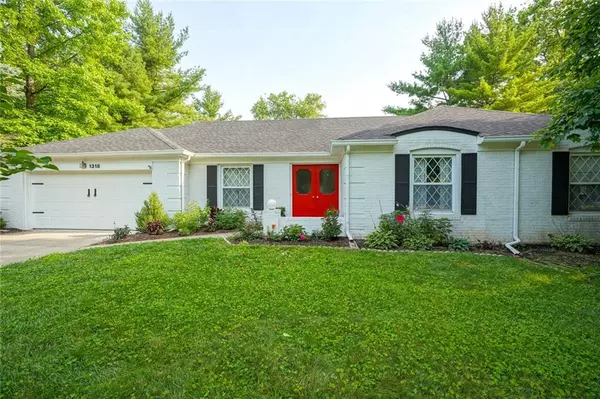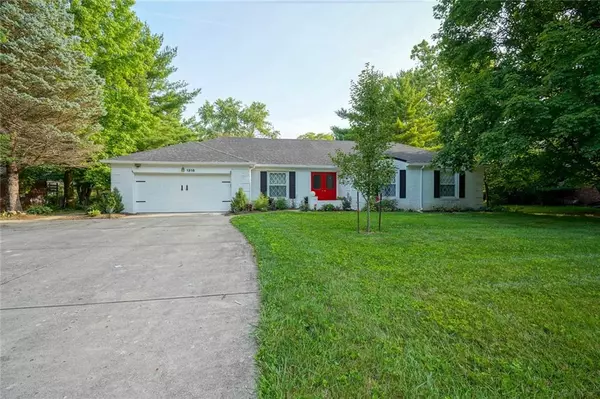For more information regarding the value of a property, please contact us for a free consultation.
1318 E 126TH ST Carmel, IN 46033
Want to know what your home might be worth? Contact us for a FREE valuation!

Our team is ready to help you sell your home for the highest possible price ASAP
Key Details
Sold Price $374,900
Property Type Single Family Home
Sub Type Single Family Residence
Listing Status Sold
Purchase Type For Sale
Square Footage 2,900 sqft
Price per Sqft $129
Subdivision Cool Creek Estates
MLS Listing ID 21798962
Sold Date 08/10/21
Bedrooms 3
Full Baths 2
Half Baths 1
HOA Fees $12/ann
Year Built 1970
Tax Year 2020
Lot Size 0.430 Acres
Acres 0.43
Property Description
Meticulously renovated 3bedroom/2.5 bath ranch with finished sunroom and full basement in popular Cool Creek neighborhood. This home sits on a half acre lot, 1 mile from downtown Carmel, blocks from Keystone for easy access to shops, dining, etc., and 1 block from Mohawk Trails Elementary. Updates too many to list: gut renovated bathrooms, solid oak hardwood floors throughout, updated kitchen with new appliances,granite countertops and glass tile backsplash, all new light fixtures throughout, laundry/mudroom with new slate tile. Home was professionally decorated and furnished as well. This one won't last long!
Location
State IN
County Hamilton
Rooms
Basement Finished
Kitchen Kitchen Updated
Interior
Interior Features Attic Pull Down Stairs, Built In Book Shelves, Window Bay Bow, Wood Work Painted
Heating Forced Air
Cooling Central Air
Fireplaces Number 1
Fireplaces Type Family Room, Gas Log
Equipment Smoke Detector
Fireplace Y
Appliance Dishwasher, Disposal, Microwave, Gas Oven, Refrigerator
Exterior
Exterior Feature Driveway Concrete
Garage Attached
Garage Spaces 2.0
Building
Lot Description Sidewalks, Tree Mature
Story One
Foundation Concrete Perimeter
Sewer Sewer Connected
Water Public
Architectural Style Ranch, TraditonalAmerican
Structure Type Brick
New Construction false
Others
HOA Fee Include Association Home Owners
Ownership MandatoryFee
Read Less

© 2024 Listings courtesy of MIBOR as distributed by MLS GRID. All Rights Reserved.
GET MORE INFORMATION





