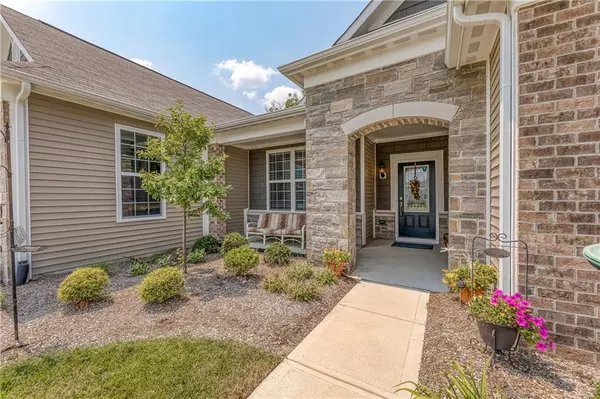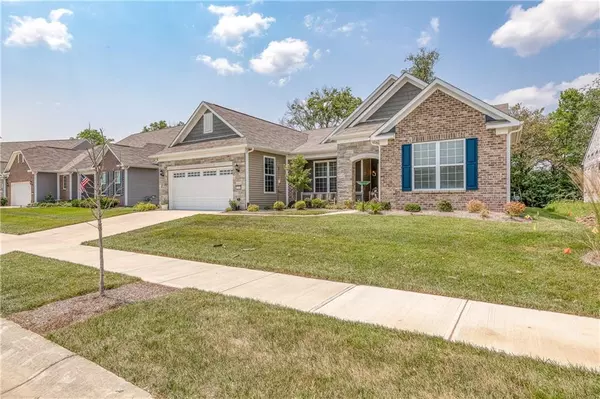For more information regarding the value of a property, please contact us for a free consultation.
13238 Bordeaux WAY Fishers, IN 46037
Want to know what your home might be worth? Contact us for a FREE valuation!

Our team is ready to help you sell your home for the highest possible price ASAP
Key Details
Sold Price $445,900
Property Type Single Family Home
Sub Type Single Family Residence
Listing Status Sold
Purchase Type For Sale
Square Footage 2,707 sqft
Price per Sqft $164
Subdivision Del Webb At Britton Falls
MLS Listing ID 21801854
Sold Date 08/19/21
Bedrooms 3
Full Baths 3
HOA Fees $323/mo
Year Built 2019
Tax Year 2020
Lot Size 8,276 Sqft
Acres 0.19
Property Description
Gorgeous & Open Flr Plan Sprawled Out on an Ideal Lot w/a Private Line of Mature Trees! Its Practically Brand New & Includes a Bonus Sun Rm Just Begging for a Conversation or a Quiet Book! Its the Perfect Amount of Sq Footage (2700+) & Includes Great Details like Luxury Vinyl Flooring, Large Office w/French Doors, Solid Surface Counters Everywhere & an Enormous Living Area Suited Perfectly w/Entertainment in Mind! The Fam Rm Features a Beautiful FP as the Focal Point & Blends into the Gourmet Kitchen/Brkfst Rm where Everyone can gather around the Huge Center Island! There's a Gas CookTop, Built-in Oven & Walk-in Pantry! The Mstr Suite is all about Luxury w/Dual Sink Raised Vanities & the Walk-In Tiled Shower will Spoil You Everytime!
Location
State IN
County Hamilton
Rooms
Kitchen Breakfast Bar, Center Island, Kitchen Eat In, Kitchen Updated, Pantry WalkIn
Interior
Interior Features Raised Ceiling(s), Walk-in Closet(s)
Heating Forced Air
Cooling Central Air
Fireplaces Number 1
Fireplaces Type Family Room, Gas Log
Equipment Smoke Detector, Water-Softener Owned
Fireplace Y
Appliance Gas Cooktop, Dishwasher, Dryer, Disposal, Microwave, Electric Oven, Range Hood, Refrigerator, Washer, Oven
Exterior
Exterior Feature Clubhouse, Pool Community, Irrigation System, Tennis Community
Garage Attached
Garage Spaces 2.0
Building
Lot Description Sidewalks, Tree Mature
Story One
Foundation Slab
Sewer Sewer Connected
Water Public
Architectural Style Ranch, TraditonalAmerican
Structure Type Brick,Vinyl Siding
New Construction false
Others
HOA Fee Include Association Builder Controls,Clubhouse,Exercise Room,Irrigation,Lawncare,Maintenance Grounds,Pool,Snow Removal,Tennis Court(s),Walking Trails
Ownership MandatoryFee
Read Less

© 2024 Listings courtesy of MIBOR as distributed by MLS GRID. All Rights Reserved.
GET MORE INFORMATION





