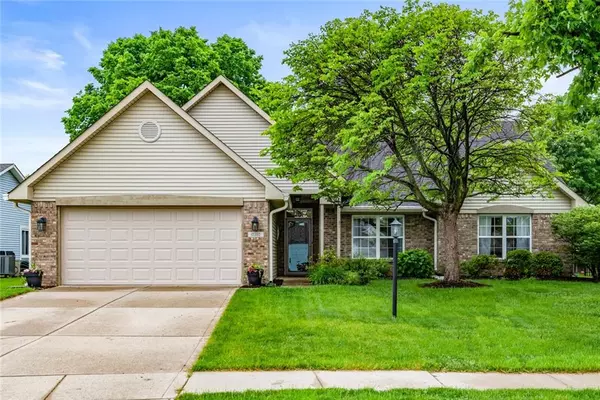For more information regarding the value of a property, please contact us for a free consultation.
10300 Packard DR Fishers, IN 46037
Want to know what your home might be worth? Contact us for a FREE valuation!

Our team is ready to help you sell your home for the highest possible price ASAP
Key Details
Sold Price $306,000
Property Type Single Family Home
Sub Type Single Family Residence
Listing Status Sold
Purchase Type For Sale
Square Footage 1,964 sqft
Price per Sqft $155
Subdivision Hillsborough
MLS Listing ID 21788709
Sold Date 08/17/21
Bedrooms 3
Full Baths 2
HOA Fees $33/ann
Year Built 1997
Tax Year 2020
Lot Size 8,712 Sqft
Acres 0.2
Property Description
Beautiful, spacious, & immaculately cared for 3bd/2ba+loft! Vaulted ceilings, newer flooring, & neutral paint tones throughout. Light & airy GR features lovely brick fireplace & opens to formal DR. KIT has beautiful granite countertops, tile backsplash, white cabinets, stainless steel appliances, pendant lighting, breakfast bar, & eat-in area. Larger master w/walk-in closet & gorgeous en suite featuring custom walk-in tile shower & double sinks. Additional bedrooms great sizes, too. Bonus loft currently used as a home office/rec area; could also be used as play/craft room. Large, unfinished walk-in attic offers extra storage space. Lovely screened in porch overlooks backyard w/mature trees & open patio. Newer furnace, a/c, & water heater!
Location
State IN
County Hamilton
Rooms
Kitchen Breakfast Bar
Interior
Interior Features Vaulted Ceiling(s), Windows Vinyl, Wood Work Painted
Heating Forced Air, Humidifier
Cooling Central Air, Ceiling Fan(s)
Fireplaces Number 1
Fireplaces Type Insert, Great Room
Equipment Smoke Detector, Water-Softener Owned
Fireplace Y
Appliance Dishwasher, Disposal, Electric Oven, Refrigerator, MicroHood
Exterior
Exterior Feature Driveway Concrete
Garage Attached
Garage Spaces 2.0
Building
Lot Description Sidewalks, Tree Mature
Story One
Foundation Slab
Sewer Sewer Connected
Water Public
Architectural Style Ranch
Structure Type Brick,Vinyl Siding
New Construction false
Others
HOA Fee Include Entrance Common,Maintenance
Ownership MandatoryFee
Read Less

© 2024 Listings courtesy of MIBOR as distributed by MLS GRID. All Rights Reserved.
GET MORE INFORMATION





