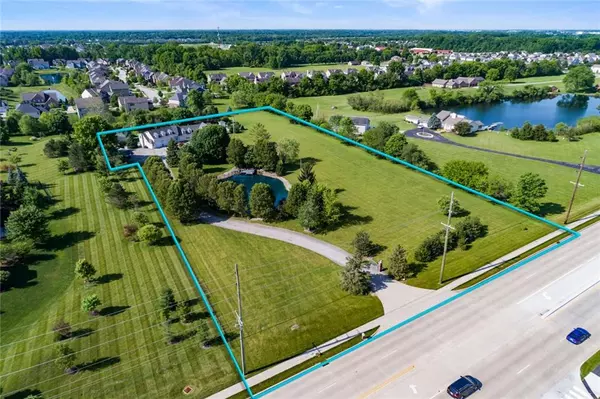For more information regarding the value of a property, please contact us for a free consultation.
11571 E 126TH ST Fishers, IN 46038
Want to know what your home might be worth? Contact us for a FREE valuation!

Our team is ready to help you sell your home for the highest possible price ASAP
Key Details
Sold Price $680,000
Property Type Single Family Home
Sub Type Single Family Residence
Listing Status Sold
Purchase Type For Sale
Square Footage 4,812 sqft
Price per Sqft $141
Subdivision No Subdivision
MLS Listing ID 21790067
Sold Date 08/23/21
Bedrooms 5
Full Baths 5
Half Baths 1
Year Built 1910
Tax Year 2020
Lot Size 4.660 Acres
Acres 4.66
Property Description
THIS IS IT! Your opportunity to own almost 5 ACRES w/ a private pool, pond w/ a dock, & multiple storage barns in Fishers! 5 bd/5 full baths/1 half bath, w/ finished basement & unbelievable views. One of the original farmhouses of Fishers, it has been added onto & updated to bring it to present-day greatness! GIANT Master bedrm w/ sitting rm, fireplace, balcony & 4 seasons rm! MASSIVE bath w/ Jacuzzi tub + sep shower! Main Level Rec Rm makes for the PERFECT playroom, home office, or workout studio! Finished Basement w/ wet bar, bathroom, & tons of possibilities! Large Family Rm, Dining Rm, Updated Eat-In Kitchen, & the list goes on! Award winning schools & close to some of the best dining/shopping/entertainment that Fishers has to offer!
Location
State IN
County Hamilton
Rooms
Basement Finished, Partial
Kitchen Kitchen Eat In, Kitchen Updated, Pantry WalkIn
Interior
Interior Features Attic Access, Vaulted Ceiling(s), Walk-in Closet(s), Hardwood Floors, Wet Bar
Heating Baseboard, Forced Air, SpaceWallUnit
Cooling Central Air, Ceiling Fan(s)
Fireplaces Number 1
Fireplaces Type Gas Log
Equipment Multiple Phone Lines, Smoke Detector, Sump Pump, Water Purifier, Water-Softener Owned
Fireplace Y
Appliance Dishwasher, Dryer, Disposal, Microwave, Electric Oven, Refrigerator, Washer
Exterior
Exterior Feature Barn Pole, Fence Full Rear, Playground, In Ground Pool
Garage Attached
Garage Spaces 2.0
Building
Lot Description Pond, Sidewalks, Rural No Subdivision, Tree Mature
Story Two
Foundation Block
Sewer Septic Tank
Water Well
Architectural Style TraditonalAmerican
Structure Type Wood
New Construction false
Others
Ownership NoAssoc
Read Less

© 2024 Listings courtesy of MIBOR as distributed by MLS GRID. All Rights Reserved.
GET MORE INFORMATION





