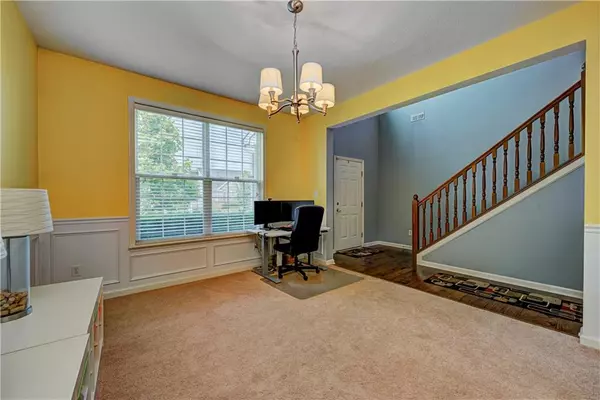For more information regarding the value of a property, please contact us for a free consultation.
8701 N DEER CROSSING BLVD Mccordsville, IN 46055
Want to know what your home might be worth? Contact us for a FREE valuation!

Our team is ready to help you sell your home for the highest possible price ASAP
Key Details
Sold Price $296,500
Property Type Single Family Home
Sub Type Single Family Residence
Listing Status Sold
Purchase Type For Sale
Square Footage 2,432 sqft
Price per Sqft $121
Subdivision Deer Crossing
MLS Listing ID 21802412
Sold Date 09/01/21
Bedrooms 3
Full Baths 2
Half Baths 1
HOA Fees $27/ann
Year Built 2013
Tax Year 2020
Lot Size 6,969 Sqft
Acres 0.16
Property Description
Convenience to Geist Reservoir, shopping, dining, and Mt. Vernon schools will catch your eye on this home. The main floor boasts 9' ceilings w/great flow between kitchen w/breakfast bar, SS appliances and upgraded cabinets & the eat-kitchen and great room. Access your private backyard to a great patio area where the owners recently had a stamped patio and fence installed. Upstairs you will find a nice loft area to get away and 2 bedrooms & shared bath. BUT WAIT until you see the HUGE master closet in the Master Bed/Bath Suite upstairs. Loft and HUGE master closet are large enough to be converted to a nursery or 4th bedroom. Additionally, every window and door is wirelessly connected to the ADT system that stays with the home.
Location
State IN
County Hancock
Rooms
Kitchen Breakfast Bar, Center Island
Interior
Interior Features Attic Access, Raised Ceiling(s), Vaulted Ceiling(s), Walk-in Closet(s), Screens Complete
Heating Forced Air
Cooling Central Air
Equipment Security Alarm Rented, Smoke Detector
Fireplace Y
Appliance Dishwasher, Dryer, Disposal, Electric Oven, Washer, MicroHood
Exterior
Exterior Feature Driveway Concrete, Fence Full Rear
Garage Attached
Garage Spaces 2.0
Building
Lot Description Sidewalks, Street Lights, Trees Small
Story Two
Foundation Slab
Sewer Sewer Connected
Water Public
Architectural Style TraditonalAmerican
Structure Type Stone,Vinyl With Stone
New Construction false
Others
HOA Fee Include Association Builder Controls,Entrance Common,Maintenance,Sewer
Ownership MandatoryFee
Read Less

© 2024 Listings courtesy of MIBOR as distributed by MLS GRID. All Rights Reserved.
GET MORE INFORMATION





