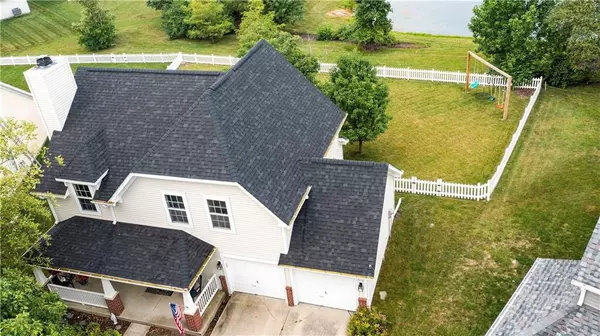For more information regarding the value of a property, please contact us for a free consultation.
15520 Bethesda CIR Westfield, IN 46074
Want to know what your home might be worth? Contact us for a FREE valuation!

Our team is ready to help you sell your home for the highest possible price ASAP
Key Details
Sold Price $310,000
Property Type Single Family Home
Sub Type Single Family Residence
Listing Status Sold
Purchase Type For Sale
Square Footage 1,838 sqft
Price per Sqft $168
Subdivision Centennial
MLS Listing ID 21801602
Sold Date 08/31/21
Bedrooms 3
Full Baths 2
Half Baths 1
HOA Fees $70/qua
Year Built 2000
Tax Year 2020
Lot Size 9,147 Sqft
Acres 0.21
Property Description
Charming 2-story home in Centennial complete with a fenced in backyard & 2 car garage. The home features 3 bedrooms with 2.5 baths. The main level includes a great room with a fireplace. The updated kitchen has SS appliances, subway tile backsplash, & quartz countertops. Enjoy the sunroom and view of the large backyard & pond. The second level has 3 bedrooms, guest bathroom, laundry room, & master suite. The master bedroom has two walk-in closets and the bathroom includes double sinks. The home has many updates...New roof, siding, & gutters in 2021. New light fixtures in 2020. New carpet & paint in 2019. The community offers a clubhouse, pool, tennis, & basketball courts. Close proximity to Westfield, Grand Park, Clay Terrace, & US 31.
Location
State IN
County Hamilton
Rooms
Kitchen Kitchen Updated
Interior
Interior Features Attic Access, Attic Pull Down Stairs, Tray Ceiling(s), Walk-in Closet(s), Hardwood Floors, Screens Complete
Heating Forced Air
Cooling Central Air, Ceiling Fan(s)
Fireplaces Number 1
Fireplaces Type Gas Starter, Great Room, Woodburning Fireplce
Equipment Network Ready, Security Alarm Monitored, Smoke Detector, Programmable Thermostat, Water-Softener Owned
Fireplace Y
Appliance Dishwasher, Dryer, Disposal, Microwave, Gas Oven, Refrigerator, Washer, MicroHood
Exterior
Exterior Feature Driveway Concrete, Fence Full Rear, Fire Pit, Pool Community, Irrigation System
Garage Attached
Garage Spaces 2.0
Building
Lot Description Pond, Sidewalks, Storm Sewer, Tree Mature
Story Two
Foundation Slab
Sewer Sewer Connected
Water Public
Architectural Style Arts&Crafts/Craftsman
Structure Type Vinyl With Brick
New Construction false
Others
HOA Fee Include Association Home Owners,Entrance Common,Insurance,Maintenance,ParkPlayground,Pool,Management,Snow Removal,Tennis Court(s)
Ownership MandatoryFee
Read Less

© 2024 Listings courtesy of MIBOR as distributed by MLS GRID. All Rights Reserved.
GET MORE INFORMATION





