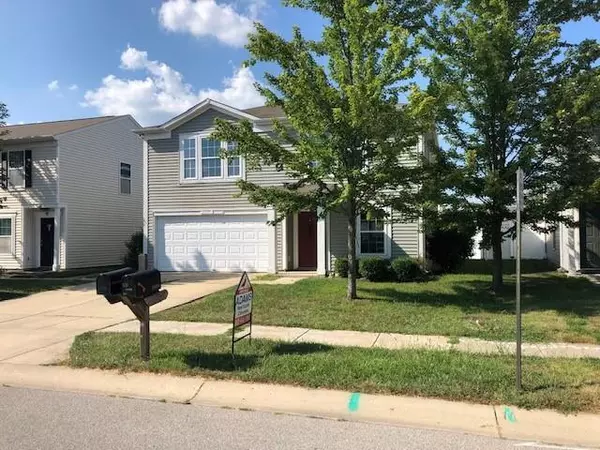For more information regarding the value of a property, please contact us for a free consultation.
1334 Central Park DR Shelbyville, IN 46176
Want to know what your home might be worth? Contact us for a FREE valuation!

Our team is ready to help you sell your home for the highest possible price ASAP
Key Details
Sold Price $200,000
Property Type Single Family Home
Sub Type Single Family Residence
Listing Status Sold
Purchase Type For Sale
Square Footage 2,524 sqft
Price per Sqft $79
Subdivision Central Park
MLS Listing ID 21809320
Sold Date 09/20/21
Bedrooms 4
Full Baths 2
Half Baths 1
HOA Fees $18/ann
Year Built 2006
Tax Year 2020
Lot Size 5,662 Sqft
Acres 0.13
Property Description
4 BR, 2 1/2 B two-story Shelbyville home in Central Park subdivision. A 4th bedroom was added to this home by reducing the size of the second floor loft. Home has an open concept floor plan that flows throughout the main level which provides plenty of space. Large master bedroom has walk-in closet and a private full bathroom. All bedrooms except one has walk-in closets. Large 2 car garage for parking and storage. Community playground just around the corner, and just minutes from local shopping, dining and parks. Home is vacant and being cleaned out by owner, and needs some cosmetic up-dates. All appliances stay except the washer and dryer. Lawn irrigation system does not work and needs repair. Possession at closing.
Location
State IN
County Shelby
Rooms
Kitchen Kitchen Eat In, Pantry
Interior
Interior Features Walk-in Closet(s), Windows Vinyl, Wood Work Painted
Heating Forced Air
Cooling Central Air
Fireplaces Type None
Equipment Smoke Detector, Not Applicable
Fireplace Y
Appliance Dishwasher, Disposal, Electric Oven, Range Hood, Refrigerator
Exterior
Exterior Feature Driveway Concrete, Irrigation System
Garage Attached
Garage Spaces 2.0
Building
Lot Description Sidewalks, Tree Mature
Story Two
Foundation Slab
Sewer Sewer Connected
Water Public
Architectural Style TraditonalAmerican
Structure Type Vinyl Siding
New Construction false
Others
HOA Fee Include Lawncare,Maintenance,ParkPlayground,Snow Removal
Ownership MandatoryFee
Read Less

© 2024 Listings courtesy of MIBOR as distributed by MLS GRID. All Rights Reserved.
GET MORE INFORMATION





