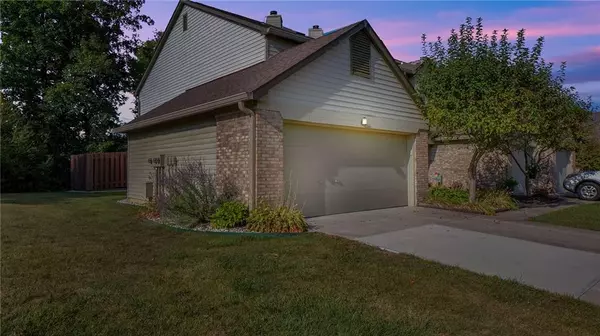For more information regarding the value of a property, please contact us for a free consultation.
7155 Sea Pine DR Indianapolis, IN 46250
Want to know what your home might be worth? Contact us for a FREE valuation!

Our team is ready to help you sell your home for the highest possible price ASAP
Key Details
Sold Price $207,500
Property Type Commercial
Listing Status Sold
Purchase Type For Sale
Square Footage 1,612 sqft
Price per Sqft $128
Subdivision Spinnaker Cove
MLS Listing ID 21808296
Sold Date 09/27/21
Bedrooms 3
Full Baths 2
Half Baths 1
HOA Fees $235/mo
HOA Y/N Yes
Year Built 1992
Tax Year 2020
Lot Size 3,484 Sqft
Acres 0.08
Property Description
Welcome home to this updated, end unit townhouse! The covered front porch leads you into the foyer complete w/ a 1/2 bath. Main level has top of the line hard wood flooring throughout. Kitchen is complete w/ granite countertops, gorgeous backsplash and a ton of storage. Venture into the living room and cozy up next to your wood burning fireplace. The dining room has a view of the wooded back yard. Make your way upstairs & enjoy the natural lighting of the large skylight. All 3 bedrooms & 2 full baths are located upstairs. The owner's bedroom is complemented by an en-suite including a large walk-in closet. Outdoors you will enjoy a private, extended patio w/ views of the pond and woods. Spacious, two car attached garage is a bonus!
Location
State IN
County Marion
Rooms
Kitchen Kitchen Updated
Interior
Interior Features Vaulted Ceiling(s), Walk-in Closet(s), Hardwood Floors, Screens Complete, Skylight(s), Wood Work Stained, Paddle Fan, Eat-in Kitchen, Entrance Foyer, Hi-Speed Internet Availbl, Pantry
Heating Forced Air, Heat Pump, Electric
Cooling Central Electric
Fireplaces Number 1
Fireplaces Type Great Room, Woodburning Fireplce
Equipment Smoke Alarm
Fireplace Y
Appliance Dishwasher, Dryer, Disposal, Electric Oven, Refrigerator, Washer, Electric Water Heater, Water Purifier, Water Softener Owned
Exterior
Exterior Feature Clubhouse
Garage Spaces 2.0
Utilities Available Cable Available
Waterfront true
Parking Type Attached, Concrete, Garage Door Opener, Storage
Building
Story Two
Foundation Slab
Water Municipal/City
Architectural Style Other
Structure Type Brick, Vinyl Siding
New Construction false
Schools
Elementary Schools Skiles Test Elementary School
High Schools Lawrence Central High School
School District Msd Lawrence Township
Others
HOA Fee Include Association Home Owners, Clubhouse, Insurance, Insurance, Lawncare, Maintenance Structure, Maintenance, Management, Snow Removal
Ownership Mandatory Fee
Acceptable Financing Conventional, FHA
Listing Terms Conventional, FHA
Read Less

© 2024 Listings courtesy of MIBOR as distributed by MLS GRID. All Rights Reserved.
GET MORE INFORMATION





