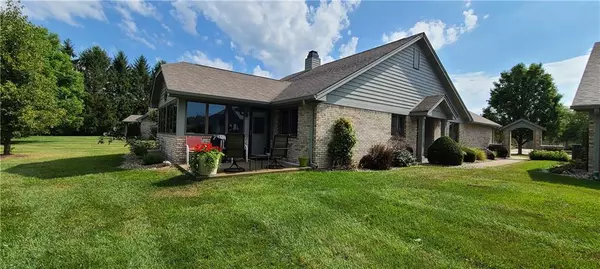For more information regarding the value of a property, please contact us for a free consultation.
925 Summerlin CT Anderson, IN 46011
Want to know what your home might be worth? Contact us for a FREE valuation!

Our team is ready to help you sell your home for the highest possible price ASAP
Key Details
Sold Price $232,000
Property Type Condo
Sub Type Condominium
Listing Status Sold
Purchase Type For Sale
Square Footage 1,967 sqft
Price per Sqft $117
Subdivision Sagamore
MLS Listing ID 21808933
Sold Date 09/24/21
Bedrooms 3
Full Baths 2
HOA Fees $138/qua
Year Built 2000
Tax Year 2020
Lot Size 8,555 Sqft
Acres 0.1964
Property Description
Don't miss your opportunity to live in one of Anderson's most adored communities. This gorgeous 3 bed/2 full bath home in Sagamore offers plenty of space and a range of updates including newer flooring, paint, washer/dryer, furnace, and roof (2020). The large heated/cooled sunroom provides relaxing views of the greenspace and mature trees. Kitchen floor update to vinyl tile to be completed Sept 3rd. Full outdoor maintenance includes mowing, shrub trimming, and snow removal. HSA home warranty included! Showing begin on list date Aug. 26th and will end on Sunday. Offers shall be reviewed on Tues 31st and responded to by Wed. Sept 1st in the afternoon. Please date offers accordingly. Seller has the right to accept an offer sooner.
Location
State IN
County Madison
Interior
Interior Features Attic Access, Tray Ceiling(s), Walk-in Closet(s), Screens Complete, Windows Vinyl
Heating Forced Air
Cooling Central Air, Ceiling Fan(s)
Fireplaces Number 1
Fireplaces Type Gas Log, Gas Starter, Living Room
Equipment Water-Softener Rented
Fireplace Y
Appliance Dishwasher, Dryer, Disposal, Microwave, Gas Oven, Refrigerator, Washer, MicroHood
Exterior
Exterior Feature Driveway Concrete, Exterior Handicap Accessible
Garage Attached
Garage Spaces 2.0
Building
Lot Description Cul-De-Sac, Curbs, Irregular, Tree Mature
Story One
Foundation Slab
Sewer Sewer Connected
Water Public
Architectural Style TraditonalAmerican
Structure Type Brick,Wood Brick
New Construction false
Others
HOA Fee Include Association Home Owners,Lawncare,Maintenance Grounds,Maintenance Structure,Snow Removal
Ownership MandatoryFee
Read Less

© 2024 Listings courtesy of MIBOR as distributed by MLS GRID. All Rights Reserved.
GET MORE INFORMATION





