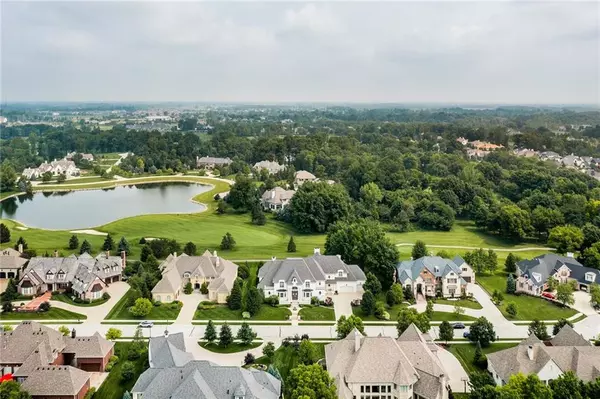For more information regarding the value of a property, please contact us for a free consultation.
15382 Whistling LN Carmel, IN 46033
Want to know what your home might be worth? Contact us for a FREE valuation!

Our team is ready to help you sell your home for the highest possible price ASAP
Key Details
Sold Price $2,250,000
Property Type Single Family Home
Sub Type Single Family Residence
Listing Status Sold
Purchase Type For Sale
Square Footage 11,571 sqft
Price per Sqft $194
Subdivision Bridgewater Club
MLS Listing ID 21800050
Sold Date 10/04/21
Bedrooms 6
Full Baths 6
Half Baths 3
HOA Fees $437/ann
HOA Y/N Yes
Year Built 2008
Tax Year 2021
Lot Size 0.680 Acres
Acres 0.68
Property Description
Shattering the standard in a community where exceptional is the norm, this French chateau commands your attention. Resting on green # 14 in the exclusive community of Bridgewater, the European styled interior offers dramatic spaces and exquisite detail throughout. Offering two owners' suites, the upper retreat is a true oasis with fireplace, private terrace, wet bar and palatial spa bath. The epicurean kitchen will wow any top chef; while the sweeping lower level offers luxury entertainment with home theatre, wet bar, family room with 2-sided fireplace, exercise room and more! Massive covered porch with wood-burning fireplace overlooks lush fairways and water views. Private yet close to all the amenities Bridgewater has to offer.
Location
State IN
County Hamilton
Rooms
Basement Ceiling - 9+ feet, Finished, Walk Out, Daylight/Lookout Windows, Sump Pump
Main Level Bedrooms 1
Kitchen Kitchen Updated
Interior
Interior Features Attic Access, Built In Book Shelves, Raised Ceiling(s), Walk-in Closet(s), Hardwood Floors, Wet Bar, Breakfast Bar, Bath Sinks Double Main, Elevator, Entrance Foyer, Hi-Speed Internet Availbl, Network Ready, In-Law Arrangement, Center Island, Pantry
Heating Forced Air, Gas
Cooling Central Electric
Fireplaces Number 6
Fireplaces Type Two Sided, Primary Bedroom, Great Room, Hearth Room
Equipment Smoke Alarm
Fireplace Y
Appliance Gas Cooktop, Dishwasher, Microwave, Electric Oven, Refrigerator, Refrigerator, Double Oven, Convection Oven, Kitchen Exhaust, Tankless Water Heater
Exterior
Exterior Feature Sprinkler System, Tennis Community, Balcony
Garage Multiple Garages
Garage Spaces 4.0
Utilities Available Cable Available, Gas
Waterfront true
Parking Type Concrete, Garage Door Opener, Side Load Garage, Storage
Building
Story Two
Foundation Concrete Perimeter
Water Municipal/City
Architectural Style French
Structure Type Brick
New Construction false
Schools
School District Westfield-Washington Schools
Others
HOA Fee Include Clubhouse, Entrance Common, Entrance Private, Golf, Insurance, ParkPlayground, Management, Snow Removal, Tennis Court(s)
Ownership Mandatory Fee
Acceptable Financing Conventional
Listing Terms Conventional
Read Less

© 2024 Listings courtesy of MIBOR as distributed by MLS GRID. All Rights Reserved.
GET MORE INFORMATION





