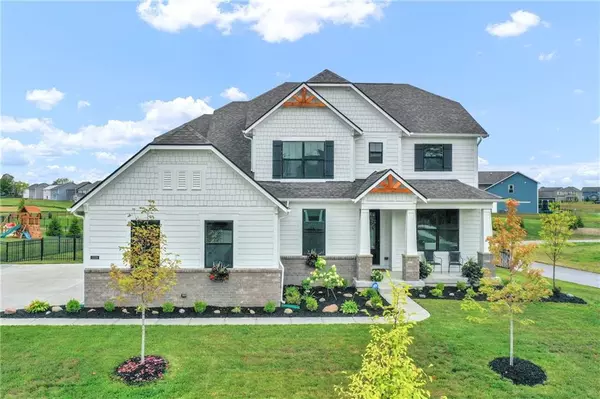For more information regarding the value of a property, please contact us for a free consultation.
13224 Gilmour DR Fishers, IN 46037
Want to know what your home might be worth? Contact us for a FREE valuation!

Our team is ready to help you sell your home for the highest possible price ASAP
Key Details
Sold Price $595,000
Property Type Single Family Home
Sub Type Single Family Residence
Listing Status Sold
Purchase Type For Sale
Square Footage 4,685 sqft
Price per Sqft $127
Subdivision Hunters Run
MLS Listing ID 21809718
Sold Date 10/22/21
Bedrooms 4
Full Baths 3
Half Baths 1
HOA Fees $63/qua
Year Built 2020
Tax Year 2021
Lot Size 1,306 Sqft
Acres 0.03
Property Description
Base price with upgrades today would cost over $625,000 with Pulte in Hunters Run Neighborhood.
The multi-level Allison at Hunters Run features an open concept layout with luxurious Owner's Suite on a private level, as well as a finished lower-level game room.upgrades including a large fenced in back yard with covered porch and extended concrete patio, custom closets, 2 story great room with floor to ceiling fireplace, hydro sealed quartz countertops, and Kitchen Aid Stainless Steel Appliances. The partially finished basement features a custom entertainment center with custom built ins, quarts counters and ship-lap accent wall. Jack and Jill bath upstairs and 4th bedroom featuring its own private bath.
Location
State IN
County Hamilton
Rooms
Basement Ceiling - 9+ feet, Full, Roughed In, Egress Window(s)
Kitchen Center Island, Kitchen Eat In, Kitchen Updated, Pantry WalkIn
Interior
Interior Features Cathedral Ceiling(s), Tray Ceiling(s), Walk-in Closet(s), Hardwood Floors, Supplemental Storage, Windows Vinyl
Heating Forced Air
Cooling Central Air
Fireplaces Number 1
Fireplaces Type Great Room
Equipment CO Detectors, Network Ready, Security Alarm Monitored, Sump Pump, Programmable Thermostat, Water-Softener Rented
Fireplace Y
Appliance Gas Cooktop, Dishwasher, Disposal, Microwave, Range Hood, Refrigerator, Double Oven, Oven
Exterior
Exterior Feature Driveway Concrete, Fence Full Rear, Pool Community, Tennis Community
Garage Attached
Garage Spaces 3.0
Building
Lot Description Irregular, Sidewalks, Street Lights, On Trail
Story Three Or More
Foundation Concrete Perimeter
Sewer Sewer Connected
Water Public
Architectural Style Arts&Crafts/Craftsman, Multi-Level
Structure Type Brick,Cement Siding
New Construction false
Others
HOA Fee Include Association Builder Controls,ParkPlayground,Pool,Management,Tennis Court(s),Trash,Walking Trails
Ownership MandatoryFee
Read Less

© 2024 Listings courtesy of MIBOR as distributed by MLS GRID. All Rights Reserved.
GET MORE INFORMATION





