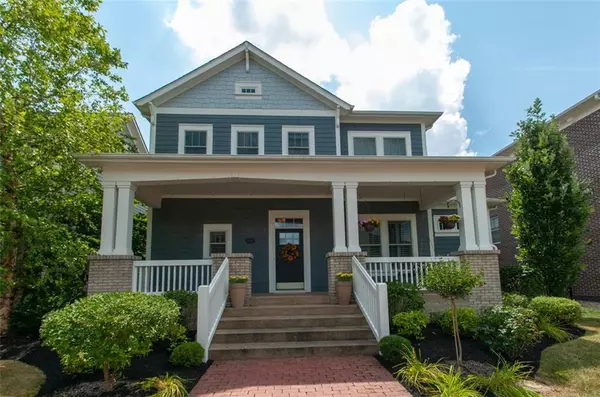For more information regarding the value of a property, please contact us for a free consultation.
2583 Grafton ST Carmel, IN 46032
Want to know what your home might be worth? Contact us for a FREE valuation!

Our team is ready to help you sell your home for the highest possible price ASAP
Key Details
Sold Price $570,000
Property Type Single Family Home
Sub Type Single Family Residence
Listing Status Sold
Purchase Type For Sale
Square Footage 4,219 sqft
Price per Sqft $135
Subdivision Village Of Westclay
MLS Listing ID 21805786
Sold Date 10/25/21
Bedrooms 4
Full Baths 3
Half Baths 1
HOA Fees $170/qua
Year Built 2013
Tax Year 2020
Lot Size 7,840 Sqft
Acres 0.18
Property Description
Fall in love the minute you walk in the door. This stylish, open floor plan is perfect for entertaining from the front office to the gourmet kitchen with huge island. Many upgrades include custom designed electric fireplace, hand scraped hardwoods, plantation shutters, stainless steel appliances, 42" cabinets, double ovens & much more. The main floor master suite is stunning with huge walk-in shower, cabinet upgrades & large walk-in closet. Two spacious bedrooms upstairs share a bath & large loft. The basement has been spectacularly finished with beautiful wet bar, bedroom & full bath. Wonderful neighborhood close to amenities including pool, park, tennis court as well as walking distance to restaurants & shopping. Easy access to I-465.
Location
State IN
County Hamilton
Rooms
Basement Ceiling - 9+ feet, Finished, Egress Window(s)
Kitchen Breakfast Bar, Center Island, Pantry WalkIn
Interior
Interior Features Walk-in Closet(s), Hardwood Floors, Wood Work Painted
Heating Forced Air
Cooling Central Air, Ceiling Fan(s)
Fireplaces Number 1
Fireplaces Type Electric, Living Room
Equipment Smoke Detector, Sump Pump w/Backup, WetBar, Water-Softener Owned
Fireplace Y
Appliance Gas Cooktop, Dishwasher, Microwave, Refrigerator, Bar Fridge, Double Oven
Exterior
Exterior Feature Driveway Concrete, Fence Full Rear, Pool Community, Tennis Community
Garage Attached
Garage Spaces 3.0
Building
Lot Description Sidewalks, Tree Mature
Story Two
Foundation Concrete Perimeter
Sewer Sewer Connected
Water Public
Architectural Style TraditonalAmerican
Structure Type Brick,Wood Siding
New Construction false
Others
HOA Fee Include Association Home Owners,Clubhouse,Exercise Room,ParkPlayground,Pool,Tennis Court(s)
Ownership MandatoryFee
Read Less

© 2024 Listings courtesy of MIBOR as distributed by MLS GRID. All Rights Reserved.
GET MORE INFORMATION





