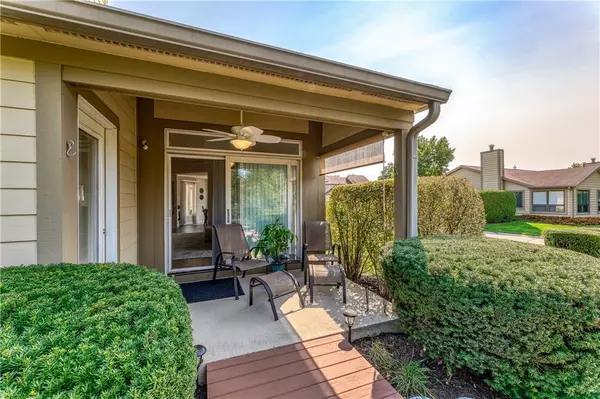For more information regarding the value of a property, please contact us for a free consultation.
8136 Farmhurst LN Indianapolis, IN 46236
Want to know what your home might be worth? Contact us for a FREE valuation!

Our team is ready to help you sell your home for the highest possible price ASAP
Key Details
Sold Price $362,500
Property Type Condo
Sub Type Condominium
Listing Status Sold
Purchase Type For Sale
Square Footage 3,494 sqft
Price per Sqft $103
Subdivision Shorewalk
MLS Listing ID 21814294
Sold Date 11/16/21
Bedrooms 3
Full Baths 2
Half Baths 1
HOA Fees $381/mo
HOA Y/N Yes
Year Built 1993
Tax Year 2020
Property Description
Perfectly Sized Shorewalk Opportunity WITH BOAT DOCK available now! Sellers hate to move after just installing all new luxury vinyl floor on main level, putting a fresh coat of paint throughout, Professionally Painted Kitchen Cabinets & adding a boat dock to the property! You'll love the flr plan w/soaring ceiling in the Great Rm highlighted by a FP w/NEW tile surround. A small loft upstairs adds a nice flex space plus there is a Lrg Fnshd Bsmnt w/Wet Bar & some nice storage! Tree-Lined Private setting in the backyard enjoyed by Covered Patio & Deck w/Garden Space! A Main Floor Mstr 3 bed / 2.5 Condo End Unit in Cul De Sac w/Boat Dock for this price does not hit the market often - Come Quickly!! Community Pool just short walk down the hill!
Location
State IN
County Marion
Rooms
Basement Finished Ceiling, Finished, Sump Pump w/Backup
Main Level Bedrooms 1
Interior
Interior Features Built In Book Shelves, Cathedral Ceiling(s), Walk-in Closet(s), Windows Thermal, Bath Sinks Double Main, Entrance Foyer, Pantry, Wet Bar
Heating Forced Air, Gas
Cooling Central Electric
Fireplaces Number 1
Fireplaces Type Gas Starter, Great Room
Fireplace Y
Appliance Dishwasher, Dryer, Disposal, Electric Oven, Refrigerator, Washer, MicroHood, Gas Water Heater
Exterior
Exterior Feature Sprinkler System, Dock
Garage Spaces 2.0
Utilities Available Cable Connected
Waterfront true
Parking Type Attached, Concrete, Garage Door Opener
Building
Story Two
Foundation Concrete Perimeter
Water Municipal/City
Architectural Style TraditonalAmerican
Structure Type Wood Brick
New Construction false
Schools
Elementary Schools Amy Beverland Elementary
Middle Schools Belzer Middle School
High Schools Lawrence Central High School
School District Msd Lawrence Township
Others
HOA Fee Include Clubhouse, Maintenance Grounds, Management, Tennis Court(s)
Ownership Mandatory Fee
Acceptable Financing Conventional, FHA
Listing Terms Conventional, FHA
Read Less

© 2024 Listings courtesy of MIBOR as distributed by MLS GRID. All Rights Reserved.
GET MORE INFORMATION





