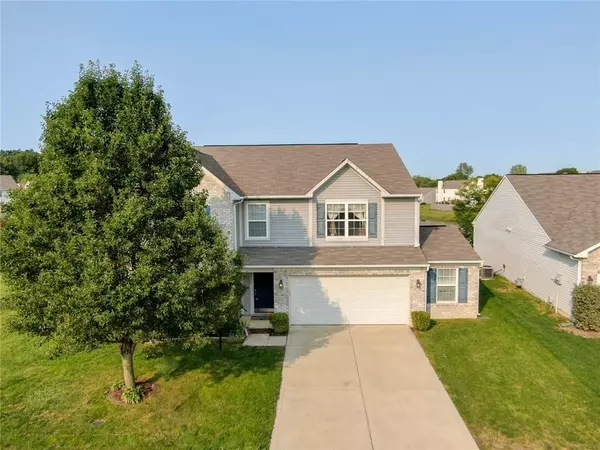For more information regarding the value of a property, please contact us for a free consultation.
12428 Berry Patch LN Fishers, IN 46037
Want to know what your home might be worth? Contact us for a FREE valuation!

Our team is ready to help you sell your home for the highest possible price ASAP
Key Details
Sold Price $358,000
Property Type Single Family Home
Sub Type Single Family Residence
Listing Status Sold
Purchase Type For Sale
Square Footage 3,412 sqft
Price per Sqft $104
Subdivision Sumerlin Trails At Hoosier Woods
MLS Listing ID 21812028
Sold Date 10/22/21
Bedrooms 5
Full Baths 3
HOA Fees $31
Year Built 2008
Tax Year 2020
Lot Size 10,890 Sqft
Acres 0.25
Property Description
Beautiful home and lot in Sumerlin Trails at Hoosier Woods awaits you. This wonderful home offers 5 bedrooms, 3 full baths with open floor plan. Main level has formal living room, dining room, family room open to kitchen, office/flex room, laundry and full bath. It also features beautiful laminate throughout the main level. The upstairs has 5 bedrooms, 2 full baths, wonderful closet space and a master retreat that won't disappoint. The garage has expansive bump out and offers much space for all your extra things. The backyard is picturesque with beautiful landscape, Weeping willow tree overlooking gorgeous pond. The home also has common space next to it that offers much space for you have your own football/cheering field! HSE Schools
Location
State IN
County Hamilton
Rooms
Kitchen Center Island, Kitchen Eat In, Pantry
Interior
Interior Features Attic Access, Walk-in Closet(s), Supplemental Storage
Heating Forced Air
Cooling Central Air
Fireplaces Type Family Room
Equipment Central Vacuum, Multiple Phone Lines, Smoke Detector, Not Applicable
Fireplace Y
Appliance Laundry Connection in Unit, Disposal, Microwave, Electric Oven, Refrigerator, MicroHood, Kitchen Exhaust
Exterior
Exterior Feature Driveway Concrete
Garage Attached
Garage Spaces 2.0
Building
Lot Description Irregular, Pond, Sidewalks, Street Lights, Tree Mature
Story Two
Foundation Slab
Sewer Sewer Connected
Water Public
Architectural Style TraditonalAmerican
Structure Type Vinyl With Brick
New Construction false
Others
HOA Fee Include Entrance Common,Maintenance,ParkPlayground,Management,Snow Removal,Trash
Ownership MandatoryFee
Read Less

© 2024 Listings courtesy of MIBOR as distributed by MLS GRID. All Rights Reserved.
GET MORE INFORMATION





