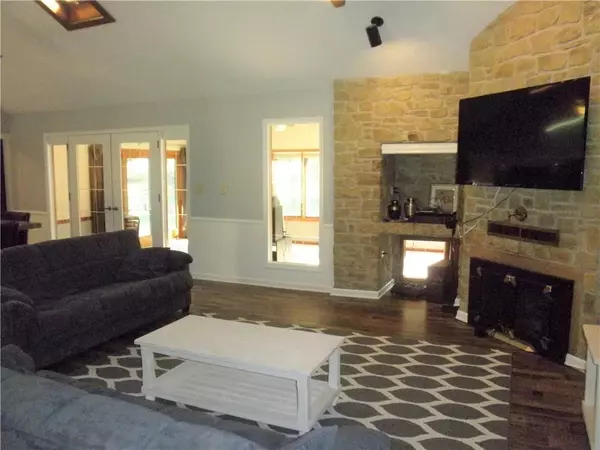For more information regarding the value of a property, please contact us for a free consultation.
7965 TIMBERWOOD CT Plainfield, IN 46168
Want to know what your home might be worth? Contact us for a FREE valuation!

Our team is ready to help you sell your home for the highest possible price ASAP
Key Details
Sold Price $394,000
Property Type Single Family Home
Sub Type Single Family Residence
Listing Status Sold
Purchase Type For Sale
Square Footage 2,632 sqft
Price per Sqft $149
Subdivision Sycamore Estates
MLS Listing ID 21803139
Sold Date 11/01/21
Bedrooms 3
Full Baths 2
Year Built 1983
Tax Year 2021
Lot Size 0.550 Acres
Acres 0.55
Property Description
Nice ranch home on cul-de-sac. Huge GR with cathedral ceilings and new laminate floors throughout most of the home except the bedrooms. The previous sunken living room was leveled out/ and now all the GR floors are one level and it looks great! In addition to that, the kitchen was totally redone and made bigger. Both bathrooms have been totally updated. Newer stainless appliances in the kitchen plus new water softener. Washer and dryer included also. Huge sunroom leads to the patio and there is still time to enjoy the inground heated pool. Red barn outside the privacy fence is also part of this property.
Seller says all items in the home can be purchased/negotiated if requested on a personal property addendum.
Location
State IN
County Hendricks
Rooms
Kitchen Breakfast Bar, Pantry
Interior
Interior Features Cathedral Ceiling(s), Walk-in Closet(s), Skylight(s), Windows Thermal, Windows Wood, Wood Work Painted
Heating Forced Air
Cooling Central Air, Ceiling Fan(s)
Fireplaces Number 1
Fireplaces Type Gas Log, Great Room
Equipment Network Ready, Smoke Detector, Water-Softener Owned
Fireplace Y
Appliance Dishwasher, Dryer, Disposal, Gas Oven, Refrigerator, Washer, MicroHood
Exterior
Exterior Feature Barn Mini, Driveway Concrete, Fence Privacy, In Ground Pool, Storage
Garage Attached
Garage Spaces 2.0
Building
Lot Description Cul-De-Sac, Curbs, Sidewalks, Tree Mature
Story One
Foundation Crawl Space
Sewer Septic Tank
Water Public
Architectural Style Ranch, TraditonalAmerican
Structure Type Stone,Wood
New Construction false
Others
Ownership NoAssoc
Read Less

© 2024 Listings courtesy of MIBOR as distributed by MLS GRID. All Rights Reserved.
GET MORE INFORMATION





