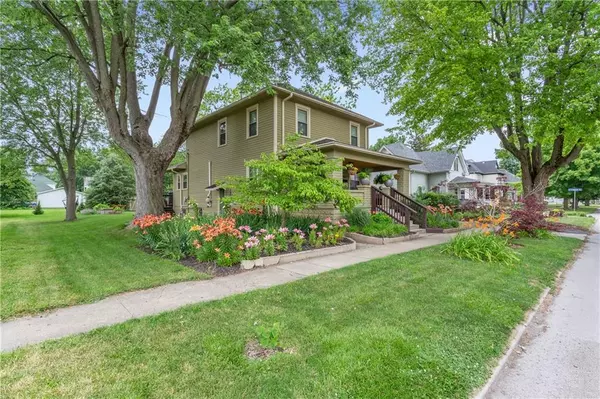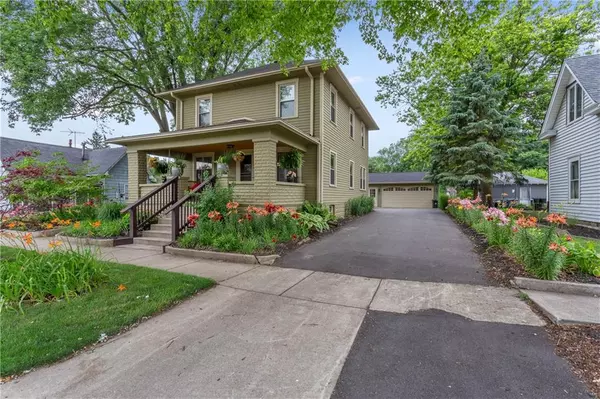For more information regarding the value of a property, please contact us for a free consultation.
306 S Pearl ST Thorntown, IN 46071
Want to know what your home might be worth? Contact us for a FREE valuation!

Our team is ready to help you sell your home for the highest possible price ASAP
Key Details
Sold Price $263,000
Property Type Single Family Home
Sub Type Single Family Residence
Listing Status Sold
Purchase Type For Sale
Square Footage 2,796 sqft
Price per Sqft $94
Subdivision No Subdivision
MLS Listing ID 21814694
Sold Date 11/05/21
Bedrooms 3
Full Baths 2
Half Baths 1
Year Built 1910
Tax Year 2021
Lot Size 0.260 Acres
Acres 0.26
Property Description
Enjoy the character of old-world charm w/todays modern amenities. This home was renovated in 2015. Gleaming hardwoods & woodwork. Large covered front porch. Open floor plan on main level w/ 9' ceilings. Den could be used as an Office. 20x13 FR. 15x12 DR. Kit feat updated cabinets, granite & quartz countertops, backsplash, SS appliances, tile flooring, & huge BK bar area. Large 17x8 hallway upstairs which is a nice sitting area. MBR offers 2 closets. Tiled MBR shower & 2 sink vanity w/granite countertop. Hall bath has 2 sink vanity w/granite countertop, & large tub w/tiled walls. Bsmnt has some areas that are semi-finished; was waterproofed in Nov 2019, has a transferrable warranty; & has an epoxy coating on the floor. New 2+ garage in 2016.
Location
State IN
County Boone
Rooms
Basement Partial, Daylight/Lookout Windows
Kitchen Breakfast Bar, Kitchen Updated, Pantry
Interior
Interior Features Raised Ceiling(s), Walk-in Closet(s), Screens Some, Windows Vinyl, Wood Work Stained
Heating Forced Air
Cooling Central Air, Ceiling Fan(s)
Equipment Smoke Detector, Sump Pump, Programmable Thermostat
Fireplace Y
Appliance Dishwasher, Disposal, Microwave, Refrigerator, MicroHood
Exterior
Exterior Feature Barn Mini, Driveway Asphalt, Fire Pit
Garage Detached
Garage Spaces 2.0
Building
Lot Description Sidewalks, Street Lights, Tree Mature
Story Two
Foundation Block, Crawl Space
Sewer Sewer Connected
Water Public
Architectural Style TraditonalAmerican
Structure Type Wood With Stone
New Construction false
Others
Ownership NoAssoc
Read Less

© 2024 Listings courtesy of MIBOR as distributed by MLS GRID. All Rights Reserved.
GET MORE INFORMATION





