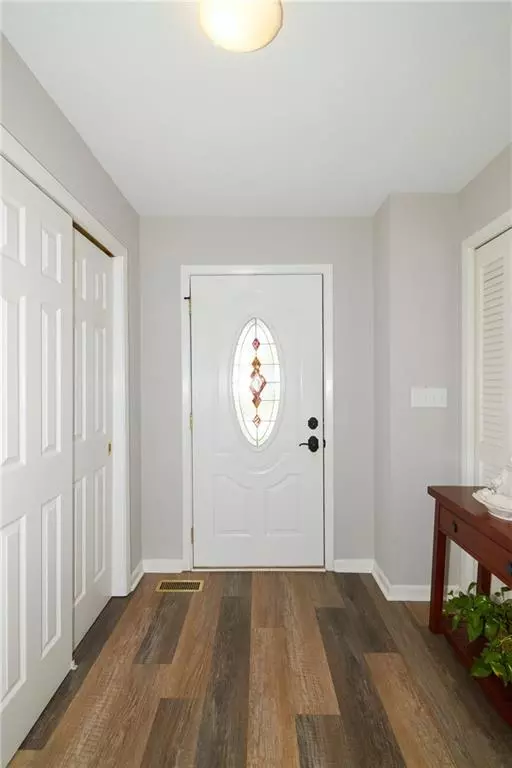For more information regarding the value of a property, please contact us for a free consultation.
10714 Braewick DR Carmel, IN 46033
Want to know what your home might be worth? Contact us for a FREE valuation!

Our team is ready to help you sell your home for the highest possible price ASAP
Key Details
Sold Price $425,000
Property Type Single Family Home
Sub Type Single Family Residence
Listing Status Sold
Purchase Type For Sale
Square Footage 3,548 sqft
Price per Sqft $119
Subdivision The Woodlands
MLS Listing ID 21799967
Sold Date 11/15/21
Bedrooms 3
Full Baths 2
Half Baths 1
HOA Fees $35/ann
Year Built 1973
Tax Year 2020
Lot Size 0.460 Acres
Acres 0.46
Property Description
3 bedroom, 2.5 bath ranch w/ a partial finished basement on a .46 acre lot. Kitchen: white painted cabinets, granite counter-tops, SS appliances, tile backsplash, bay window, pantry and desk. Great Room: barn beam, Ventless gas fireplace, built in bookcases. Master: 2 year old 14x14 4 season sunroom, remodeled bath w/ a custom shower and barn door and walk in closet. Updates: LVP flooring, 12x8 storage barn, driveway w/ extra parking, custom built arch and planting bench, tankless W/H, W/S w/ reverse osmosis, cement siding, 24x24 deck, porch, gutter covers and more. Office could easily be a 4th bedroom!
Location
State IN
County Hamilton
Rooms
Basement Finished
Kitchen Center Island, Kitchen Eat In, Kitchen Updated, Pantry
Interior
Interior Features Attic Access, Built In Book Shelves, Walk-in Closet(s), Window Bay Bow, Wood Work Painted
Heating Forced Air
Cooling Central Air
Fireplaces Number 1
Fireplaces Type Gas Log, Great Room
Equipment Smoke Detector, Sump Pump, Water-Softener Owned
Fireplace Y
Appliance Gas Cooktop, Dishwasher, Dryer, Gas Oven, Refrigerator, Washer, MicroHood
Exterior
Exterior Feature Barn Storage, Driveway Concrete, Pool Community, Tennis Community
Garage Attached
Garage Spaces 2.0
Building
Lot Description Sidewalks, Storm Sewer, Tree Mature, Trees Small
Story One
Foundation Block, Crawl Space
Sewer Sewer Connected
Water Public
Architectural Style Ranch
Structure Type Cement Siding,Stone
New Construction false
Others
HOA Fee Include Insurance,Maintenance,Pool,Snow Removal,Tennis Court(s)
Ownership MandatoryFee
Read Less

© 2024 Listings courtesy of MIBOR as distributed by MLS GRID. All Rights Reserved.
GET MORE INFORMATION





