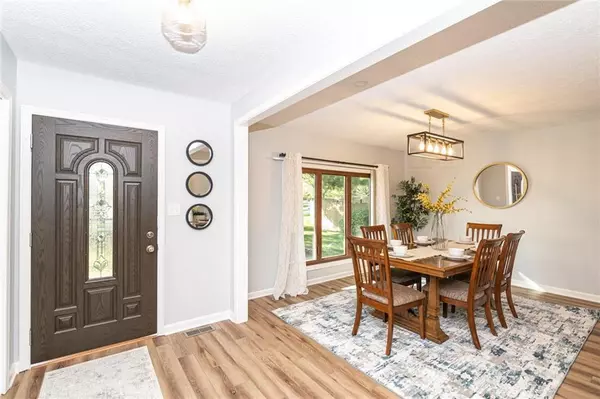For more information regarding the value of a property, please contact us for a free consultation.
846 Nero CT Carmel, IN 46032
Want to know what your home might be worth? Contact us for a FREE valuation!

Our team is ready to help you sell your home for the highest possible price ASAP
Key Details
Sold Price $380,470
Property Type Single Family Home
Sub Type Single Family Residence
Listing Status Sold
Purchase Type For Sale
Square Footage 2,037 sqft
Price per Sqft $186
Subdivision Village Of Mt Carmel
MLS Listing ID 21820572
Sold Date 11/18/21
Bedrooms 4
Full Baths 2
Half Baths 1
HOA Fees $25/ann
Year Built 1978
Tax Year 2020
Lot Size 0.320 Acres
Acres 0.32
Property Description
Gorgeous custom-built 4 bedroom brick home AVAILABLE NOW in sought-after Village of Mt. Carmel, minutes from Clay Terrace & the Monon Trail. Located close to the neighborhood park & pool, home features a wonderful open floor plan boasting new flooring, fresh paint & upgraded fixtures throughout, a spacious kitchen w/center island w/breakfast bar & extra storage space & a cozy living room w/brick fireplace w/custom mantle flanked by large windows on either side - filling the room w/natural light. You'll love relaxing in the sunroom overlooking your large, professionally landscaped backyard w/Flagstone patio, storage shed & mature trees, providing lots of extra shade. Includes newer roof & windows. This is a MUST SEE!
Location
State IN
County Hamilton
Rooms
Kitchen Kitchen Eat In
Interior
Interior Features Built In Book Shelves, Vaulted Ceiling(s), Walk-in Closet(s), Screens Complete, Storms Complete, Windows Thermal
Heating Electronic Air Filter
Cooling Central Air
Fireplaces Number 1
Fireplaces Type Great Room, Woodburning Fireplce
Equipment Smoke Detector
Fireplace Y
Appliance Electric Cooktop, Dishwasher, Dryer, Refrigerator, Washer, Kitchen Exhaust
Exterior
Exterior Feature Driveway Asphalt, Storage
Garage Attached
Garage Spaces 2.0
Building
Lot Description Cul-De-Sac, Tree Mature
Story Multi/Split
Foundation Concrete Perimeter
Sewer Sewer Connected
Water Public
Architectural Style Multi-Level, TraditonalAmerican
Structure Type Wood Brick
New Construction false
Others
HOA Fee Include Association Home Owners,Clubhouse,Entrance Common,Maintenance,ParkPlayground,Pool,Tennis Court(s)
Ownership MandatoryFee
Read Less

© 2024 Listings courtesy of MIBOR as distributed by MLS GRID. All Rights Reserved.
GET MORE INFORMATION





