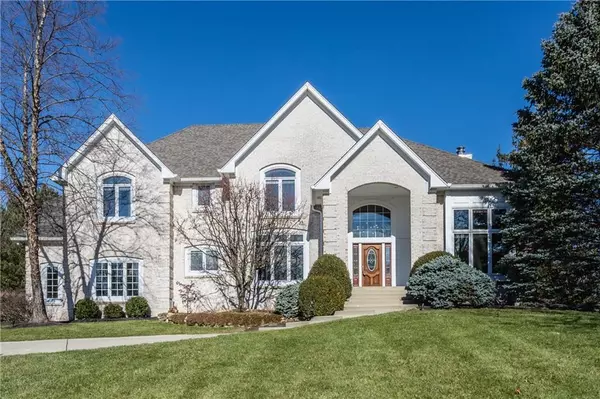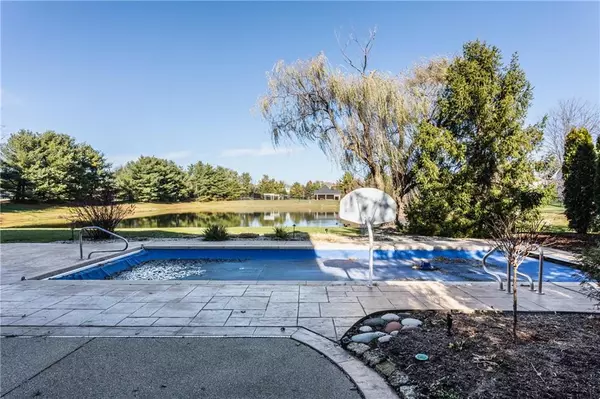For more information regarding the value of a property, please contact us for a free consultation.
1014 Summer Hill Carmel, IN 46032
Want to know what your home might be worth? Contact us for a FREE valuation!

Our team is ready to help you sell your home for the highest possible price ASAP
Key Details
Sold Price $910,000
Property Type Single Family Home
Sub Type Single Family Residence
Listing Status Sold
Purchase Type For Sale
Square Footage 5,835 sqft
Price per Sqft $155
Subdivision Cheswick Place
MLS Listing ID 21825673
Sold Date 12/30/21
Bedrooms 5
Full Baths 4
Half Baths 2
HOA Fees $87/ann
Year Built 1997
Tax Year 2021
Lot Size 0.540 Acres
Acres 0.54
Property Description
Quality & craftsmanship are abundant in this beautiful home situated at the end of a quiet cul-de-sac with serene pond views & an in-ground pool in desirable Cheswick Place. Gorgeous kitchen with custom cabinetry, planning area, center island & butler's pantry. Family & dramatic 2-story great room both boast a wall of windows providing beautiful water views. Spacious master suite with his/her W-I-Closets, dual sinks, whirlpool tub & separate shower. Finished walk-out lower level with all new carpet is the perfect place for play & entertaining with a large rec/playroom with built-ins, fireplace, wet bar, 5th bedroom with W-I-Closet & full bath, and access to large outdoor space & pool. 3 car garage.
Location
State IN
County Hamilton
Rooms
Basement Ceiling - 9+ feet, Walk Out, Daylight/Lookout Windows
Kitchen Breakfast Bar, Center Island, Kitchen Eat In, Pantry
Interior
Interior Features Built In Book Shelves, Raised Ceiling(s), Walk-in Closet(s), Hardwood Floors
Heating Dual, Forced Air
Cooling Central Air, Ceiling Fan(s)
Fireplaces Number 3
Fireplaces Type Basement, Gas Starter, Great Room, Hearth Room
Equipment Smoke Detector, Sump Pump w/Backup, WetBar, Water-Softener Owned
Fireplace Y
Appliance Electric Cooktop, Dishwasher, Down Draft, Microwave, Refrigerator, Double Oven, Oven
Exterior
Exterior Feature Driveway Concrete, In Ground Pool, Irrigation System
Garage Attached
Garage Spaces 3.0
Building
Lot Description Cul-De-Sac, Pond, Tree Mature
Story Two
Foundation Concrete Perimeter
Sewer Sewer Connected
Water Public
Architectural Style TraditonalAmerican
Structure Type Brick
New Construction false
Others
HOA Fee Include Entrance Common,Insurance,Maintenance,ParkPlayground,Pool,Snow Removal,Tennis Court(s)
Ownership MandatoryFee
Read Less

© 2024 Listings courtesy of MIBOR as distributed by MLS GRID. All Rights Reserved.
GET MORE INFORMATION





