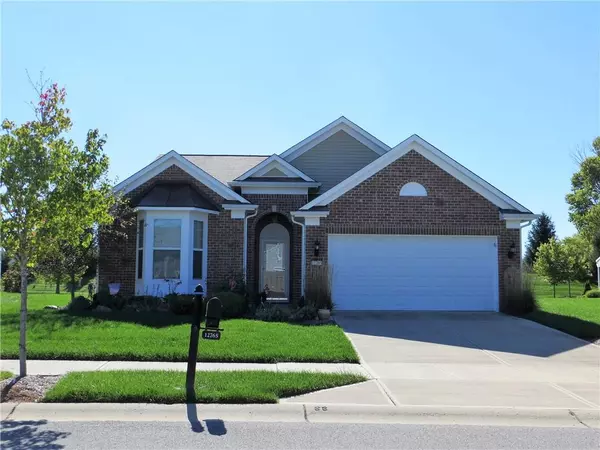For more information regarding the value of a property, please contact us for a free consultation.
12765 Mondavi DR Fishers, IN 46037
Want to know what your home might be worth? Contact us for a FREE valuation!

Our team is ready to help you sell your home for the highest possible price ASAP
Key Details
Sold Price $360,000
Property Type Single Family Home
Sub Type Single Family Residence
Listing Status Sold
Purchase Type For Sale
Square Footage 1,998 sqft
Price per Sqft $180
Subdivision Britton Falls
MLS Listing ID 21827283
Sold Date 12/31/21
Bedrooms 2
Full Baths 2
HOA Fees $221/mo
Year Built 2012
Tax Year 2020
Lot Size 6,969 Sqft
Acres 0.16
Property Description
Awesome opportunity to live in Del Webb's Britton Falls an Active 55+ Community! Excellent location with NO BACKYARD NEIGHBORS, Gorgeous view of a Pond w/Fountain! Desirable Verdot Floor Plan has Gourmet Kitchen w/Dbl Ovens, Solid Surface Countertops w/Maple Staggered Cabs & Pantry. Loads of space in the Great Room/Dining Room Combo make it a perfect setting for entertaining. Front Room has a Bay Window extension & French Doors, could be Den/Office or Guest Room. The split bedroom floor plan gives the guests a private bath. The Owners Suite has a bump out Bay Window overlooking the Pond, Comfort Height Dual Vanity, 42" Shower, Jetted Tub & Private Toilet Rm. Lovely Sunroom to enjoy year round! Fully Insulated Garage has a 4ft extension.
Location
State IN
County Hamilton
Rooms
Kitchen Breakfast Bar, Kitchen Galley, Pantry
Interior
Interior Features Attic Access, Raised Ceiling(s), Hardwood Floors, Window Bay Bow, Windows Thermal, Wood Work Painted
Heating Forced Air
Cooling Central Air
Equipment Water-Softener Owned
Fireplace Y
Appliance Electric Cooktop, Dishwasher, Dryer, Disposal, Microwave, Refrigerator, Washer, Double Oven, MicroHood
Exterior
Exterior Feature Clubhouse, Driveway Concrete, Pool Community, Irrigation System
Garage Attached
Garage Spaces 2.0
Building
Lot Description Pond, Sidewalks, Street Lights, On Trail
Story One
Foundation Slab
Sewer Sewer Connected
Water Public
Architectural Style Ranch
Structure Type Brick,Vinyl Siding
New Construction false
Others
HOA Fee Include Association Builder Controls,Clubhouse,Entrance Common,Lawncare,Maintenance Grounds,Pool,Tennis Court(s),Trash,Walking Trails
Ownership MandatoryFee
Read Less

© 2024 Listings courtesy of MIBOR as distributed by MLS GRID. All Rights Reserved.
GET MORE INFORMATION





