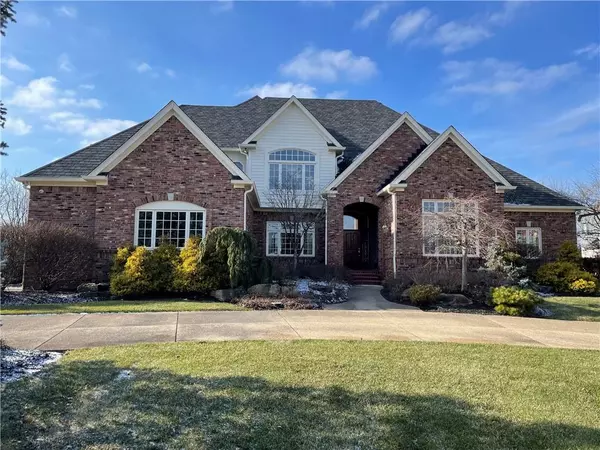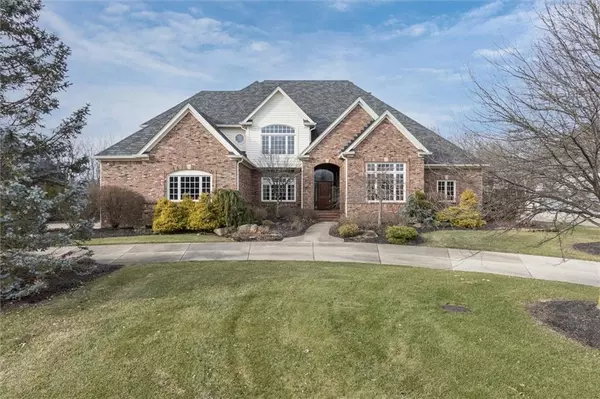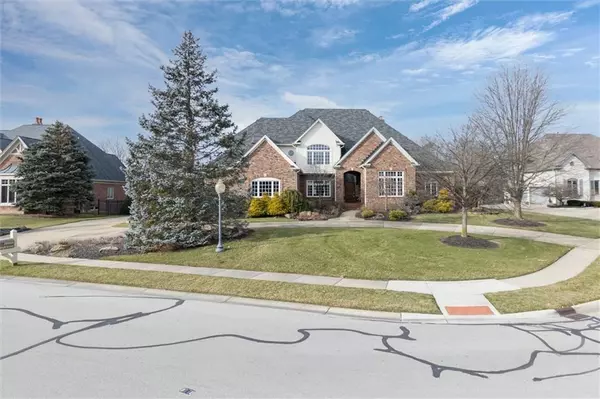For more information regarding the value of a property, please contact us for a free consultation.
10464 HIGH GROVE DR Carmel, IN 46032
Want to know what your home might be worth? Contact us for a FREE valuation!

Our team is ready to help you sell your home for the highest possible price ASAP
Key Details
Sold Price $1,000,000
Property Type Single Family Home
Sub Type Single Family Residence
Listing Status Sold
Purchase Type For Sale
Square Footage 7,142 sqft
Price per Sqft $140
Subdivision Windemere
MLS Listing ID 21833199
Sold Date 02/25/22
Bedrooms 4
Full Baths 4
Half Baths 1
HOA Fees $79/ann
Year Built 1997
Tax Year 2020
Lot Size 0.740 Acres
Acres 0.74
Property Description
REALTOR ALERT! New listing in Carmel's Windemere - a private, gated community. .74 acre mature landscaped lot accommodates pool with new liner. Main floor master bedroom with fireplace and totally remodeled master bath with large closet. Flex room/storage room on upper level. All new windows and doors would cost over $100,000. Newer roof (5 years), new cork floor in walk out lower level with rec room, exercise room, fireplace, full kitchen and ample storage. All new shrubs on both side of backyard for extra privacy, 3 season room with ductless heat/AC unit. All new appliances in kitchen - subzero refrigerator, Bosch stove and 2 new water heaters. Office on main. Total privacy to the back of home - one of the best lots in Windemere!
Location
State IN
County Hamilton
Rooms
Basement Finished
Kitchen Breakfast Bar, Kitchen Eat In
Interior
Interior Features Built In Book Shelves, Raised Ceiling(s), Tray Ceiling(s), Walk-in Closet(s), Hardwood Floors
Heating Electronic Air Filter, Dual, Forced Air
Cooling Central Air
Fireplaces Number 3
Fireplaces Type Family Room, Gas Log, Great Room
Equipment Multiple Phone Lines, Smoke Detector, Surround Sound, Theater Equipment, WetBar, Water-Softener Owned
Fireplace Y
Appliance Dishwasher, Down Draft, Disposal, Microwave, Gas Oven, Refrigerator
Exterior
Exterior Feature Driveway Concrete, Fence Full Rear, In Ground Pool, Irrigation System
Garage Attached
Garage Spaces 3.0
Building
Story Two and a Half
Foundation Concrete Perimeter
Sewer Sewer Connected
Water Public
Architectural Style TraditonalAmerican
Structure Type Brick,Cedar
New Construction false
Others
HOA Fee Include Entrance Common,Insurance,Maintenance,Other
Ownership MandatoryFee
Read Less

© 2024 Listings courtesy of MIBOR as distributed by MLS GRID. All Rights Reserved.
GET MORE INFORMATION





