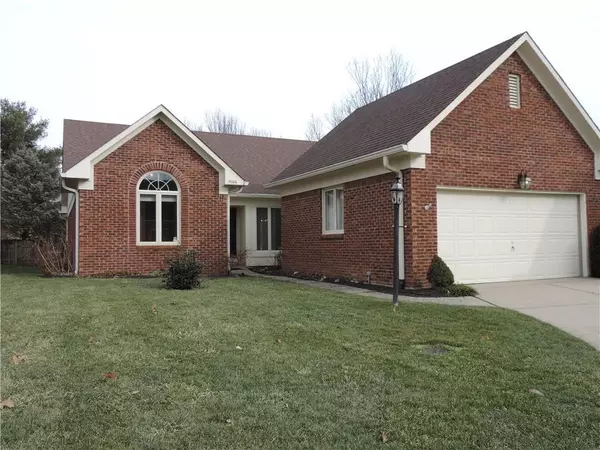For more information regarding the value of a property, please contact us for a free consultation.
5066 MORTON PL Carmel, IN 46033
Want to know what your home might be worth? Contact us for a FREE valuation!

Our team is ready to help you sell your home for the highest possible price ASAP
Key Details
Sold Price $325,000
Property Type Single Family Home
Sub Type Single Family Residence
Listing Status Sold
Purchase Type For Sale
Square Footage 1,765 sqft
Price per Sqft $184
Subdivision Terrace At Mohawk Crossing
MLS Listing ID 21835305
Sold Date 02/25/22
Bedrooms 2
Full Baths 2
HOA Fees $62/ann
Year Built 1988
Tax Year 2021
Lot Size 7,405 Sqft
Acres 0.17
Property Description
CHARMING CARMEL NEIGHBORHOOD!! BRICK PAVEMENT & BEAUTIFULLY LANDSCAPED ENTRANCE INTO THIS SMALL, CLOSE-KNIT COMMUNITY W ALL BRICK HOMES & WELL MAINTAINED. LOVELY 2 BED, 2 BATH ALL BRICK SURROUND HOME MAKING IT LOW MAINTENANCE, SO QUIET, & ENERGY EFFICIENT. GREAT FLOOR PLAN W MANY ENTERTAINING SPACES FOR HOSTING DINNER PARTIES IN THE LRG DINING RM OR GATHERING TOGETHER IN THE BRIGHT GREAT RM W LRG WINDOWS & FIREPLACE, PLUS THE EXTRA DEN/OFFICE OFF THE GALLEY KITCHEN W GRANITE TOPS. HARDWOOD FLOORS! LOADS OF CLOSET SPACE THRU OUT! CATHEDRAL CEILINGS IN BEDROOMS, LRG WALK IN CLOSET. SCREENED PORCH OVERLOOKING PRIVATE FENCED YARD W AMAZING LANDSCAPE IN THE SUMMERS. PERFECT LOCATION W WALKING DISTANCE TO NEEDLERS GROCERY, BANK, DINING & MORE.
Location
State IN
County Hamilton
Rooms
Kitchen Kitchen Galley, Pantry
Interior
Interior Features Attic Pull Down Stairs, Cathedral Ceiling(s), Walk-in Closet(s), Hardwood Floors
Heating Forced Air
Cooling Central Air, Ceiling Fan(s)
Fireplaces Number 1
Fireplaces Type Great Room
Equipment Smoke Detector
Fireplace Y
Appliance Dishwasher, Disposal, Microwave, Electric Oven, Refrigerator
Exterior
Exterior Feature Driveway Concrete, Fence Full Rear, Fence Privacy
Garage Attached
Garage Spaces 2.0
Building
Lot Description Cul-De-Sac, Sidewalks, Tree Mature
Story One
Foundation Crawl Space
Sewer Sewer Connected
Water Public
Architectural Style Ranch
Structure Type Brick,Cedar
New Construction false
Others
HOA Fee Include Insurance,Maintenance,Snow Removal,Trash
Ownership MandatoryFee
Read Less

© 2024 Listings courtesy of MIBOR as distributed by MLS GRID. All Rights Reserved.
GET MORE INFORMATION





