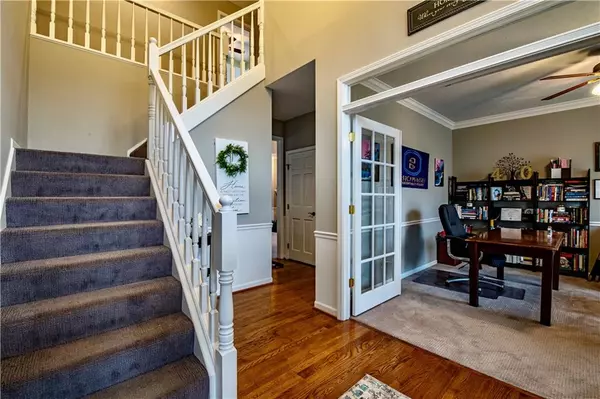For more information regarding the value of a property, please contact us for a free consultation.
7444 OAKLAND HILLS CT Indianapolis, IN 46236
Want to know what your home might be worth? Contact us for a FREE valuation!

Our team is ready to help you sell your home for the highest possible price ASAP
Key Details
Sold Price $470,000
Property Type Single Family Home
Sub Type Single Family Residence
Listing Status Sold
Purchase Type For Sale
Square Footage 3,682 sqft
Price per Sqft $127
Subdivision Oakland Hills At Geist
MLS Listing ID 21830323
Sold Date 02/28/22
Bedrooms 4
Full Baths 2
Half Baths 1
HOA Fees $12/ann
Year Built 1993
Tax Year 2018
Lot Size 0.350 Acres
Acres 0.35
Property Description
Desirable Oakland Hills gorgeous family home. 2story entry and amazing hardwood flooring. A perfect main floor office space and separate dining area. Enjoy the open floor plan and lots of natural light. Master suite has hardwood floors & updated retreat bathroom and walk in closet. Three additional large bedrooms upstairs as well as laundry. The beautifully finished basement with daylight windows and gas fireplace is a great place to relax. Lennox high efficiency AC 2017 & 93% high efficiency Lennox furnace installed 2018. Newer carpet throughout. Plenty of room in the oversized 3car garage.
Award Winning Amy Beverland Elementary School amd Lawrence Township Schools.
Location
State IN
County Marion
Rooms
Basement Finished
Kitchen Center Island, Kitchen Updated, Pantry
Interior
Interior Features Attic Access, Tray Ceiling(s), Walk-in Closet(s), Hardwood Floors, Screens Complete, WoodWorkStain/Painted
Heating Forced Air, Heat Pump
Cooling Central Air, Ceiling Fan(s), Roof Turbine(s)
Fireplaces Number 2
Fireplaces Type Basement, Family Room, Gas Log
Equipment Multiple Phone Lines, Security Alarm Paid, Smoke Detector, Sump Pump w/Backup, Surround Sound, Water-Softener Owned
Fireplace Y
Appliance Gas Cooktop, Dishwasher, Dryer, Disposal, Down Draft, Microwave, Oven, Refrigerator
Exterior
Exterior Feature Driveway Asphalt, Irrigation System
Garage Attached
Garage Spaces 3.0
Building
Lot Description Sidewalks, Storm Sewer, Tree Mature, Wooded
Story Two
Foundation Concrete Perimeter
Sewer Sewer Connected
Water Public
Architectural Style TraditonalAmerican
Structure Type Brick,Wood Siding
New Construction false
Others
HOA Fee Include Entrance Common
Ownership PlannedUnitDev,VoluntaryFee
Read Less

© 2024 Listings courtesy of MIBOR as distributed by MLS GRID. All Rights Reserved.
GET MORE INFORMATION





