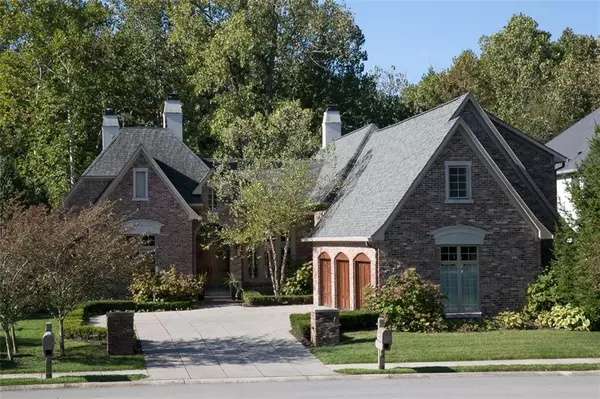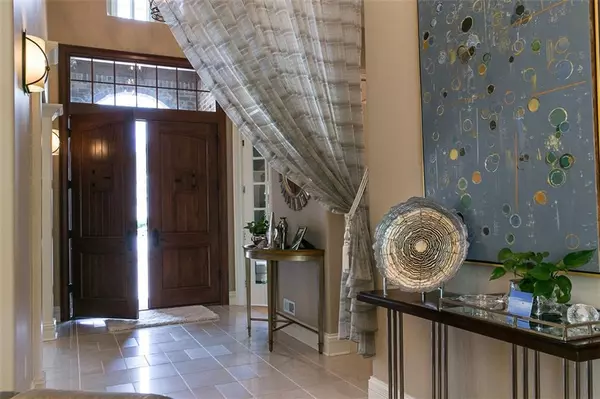For more information regarding the value of a property, please contact us for a free consultation.
6338 Oxbow WAY Indianapolis, IN 46220
Want to know what your home might be worth? Contact us for a FREE valuation!

Our team is ready to help you sell your home for the highest possible price ASAP
Key Details
Sold Price $750,000
Property Type Single Family Home
Sub Type Single Family Residence
Listing Status Sold
Purchase Type For Sale
Square Footage 3,728 sqft
Price per Sqft $201
Subdivision Oxbow Estates
MLS Listing ID 21514584
Sold Date 12/19/17
Bedrooms 4
Full Baths 3
Half Baths 1
HOA Fees $116/ann
Year Built 2007
Tax Year 2016
Lot Size 0.360 Acres
Acres 0.36
Property Description
This fabulous custom brick ranch takes your breath away! No expense was spared crafting this amazing home. Sophisticated, open, f.plan feat. raised ceils., huge windows flood interior with light, THREE frplcs, beautiful maple floors, elegant dining rm., gourmet kitchen w. contemp. cabinets & quality appliances, main lvl master suite w. 2-way frplc to spa-like bath w. whirlpool & amazing shower w. river rock flooring, HUGE master WIC, amazing lighting everywhere, formal DR + eat-in area off kitchen, hearth rm., screened porch, patio w. fire pit, wine rm., pantry, 3-car gar., surround sound, alarm sys., stunning entry & fabulous grounds nestled against woods. Min. from B.ripple & Keystone Crossing. 4TH BR PLANNED IN BONUS SPACE ABOVE GARAGE.
Location
State IN
County Marion
Interior
Interior Features Cathedral Ceiling(s), Raised Ceiling(s), Walk-in Closet(s), Wet Bar, Wood Work Painted
Heating Forced Air
Cooling Central Air
Fireplaces Number 3
Fireplaces Type Two Sided, Great Room, Hearth Room
Equipment Security Alarm Monitored, Smoke Detector, Sump Pump, Surround Sound, WetBar, Water-Softener Owned
Fireplace Y
Appliance Gas Cooktop, Dishwasher, Dryer, Microwave, Double Oven, Refrigerator, Bar Fridge, Warming Drawer, Washer, Wine Cooler
Exterior
Exterior Feature Fire Pit, Irrigation System
Garage 3 Car Attached
Building
Lot Description Gated Community, Tree Mature, Wooded
Story One Leveland + Loft
Foundation Crawl Space
Sewer Sewer Connected
Water Public
Architectural Style French
Structure Type Brick
New Construction false
Others
HOA Fee Include Insurance, Maintenance, Snow Removal
Ownership MandatoryFee
Read Less

© 2024 Listings courtesy of MIBOR as distributed by MLS GRID. All Rights Reserved.
GET MORE INFORMATION





