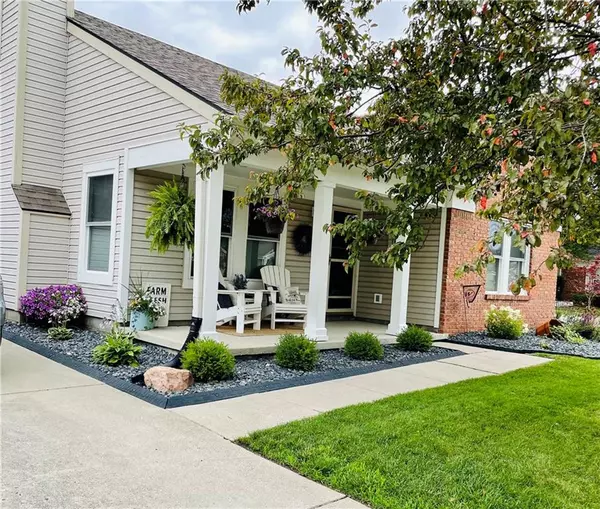For more information regarding the value of a property, please contact us for a free consultation.
8490 Anvil CT Fishers, IN 46038
Want to know what your home might be worth? Contact us for a FREE valuation!

Our team is ready to help you sell your home for the highest possible price ASAP
Key Details
Sold Price $355,000
Property Type Single Family Home
Sub Type Single Family Residence
Listing Status Sold
Purchase Type For Sale
Square Footage 1,350 sqft
Price per Sqft $262
Subdivision Heritage Meadows
MLS Listing ID 21838460
Sold Date 03/25/22
Bedrooms 3
Full Baths 2
HOA Fees $14
Year Built 1994
Tax Year 2020
Lot Size 6,547 Sqft
Acres 0.1503
Property Description
Absolute turn-key, 2019 remodel of this Heritage Meadows 3 Bedroom, 2 Bathroom Ranch home located a few minutes walk to everything downtown Fishers and the Nickel Plate District: Cheeny Creek & Nickel Plate Trails, Restaurants, Amphitheater/Concerts, Entertainment, Farmers Market, etc! Open concept Floor Plan perfect for todays living! Seller removed wall to further open up view from the Great Room into the new custom Kitchen. Natural sunlight floods the home thru all new Windows. See 3 page Attachment showcasing all of the custom updates performed on this home. Enjoy Outdoor Living on you choice of the Front Porch or new custom Backyard Patio in the fully fenced in Backyard. https://www.playfishers.com/284/Nickel-Plate-Trail.
Location
State IN
County Hamilton
Rooms
Kitchen Kitchen Updated
Interior
Interior Features Attic Access, Cathedral Ceiling(s), Walk-in Closet(s)
Heating Forced Air
Cooling Central Air, Ceiling Fan(s)
Fireplaces Number 1
Fireplaces Type Great Room
Equipment Smoke Detector
Fireplace Y
Appliance Dishwasher, Disposal, Gas Oven, Refrigerator, Wine Cooler, MicroHood
Exterior
Exterior Feature Driveway Concrete, Fence Full Rear
Garage Attached
Garage Spaces 2.0
Building
Lot Description Sidewalks, Trees Small
Story One
Foundation Slab
Sewer Sewer Connected
Water Public
Architectural Style Ranch
Structure Type Brick, Vinyl Siding
New Construction false
Others
HOA Fee Include Association Home Owners, Maintenance, ParkPlayground
Ownership MandatoryFee
Read Less

© 2024 Listings courtesy of MIBOR as distributed by MLS GRID. All Rights Reserved.
GET MORE INFORMATION





