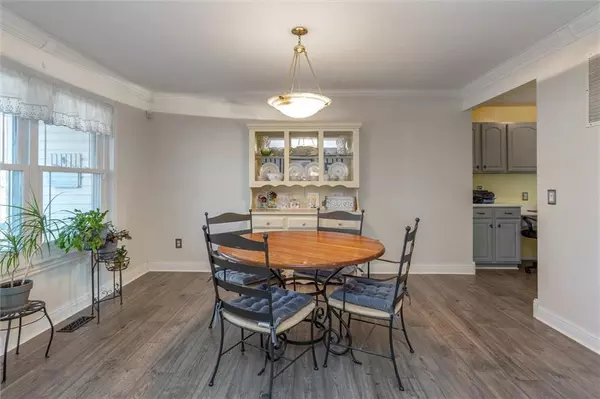For more information regarding the value of a property, please contact us for a free consultation.
10603 Standish PL Noblesville, IN 46060
Want to know what your home might be worth? Contact us for a FREE valuation!

Our team is ready to help you sell your home for the highest possible price ASAP
Key Details
Sold Price $460,000
Property Type Single Family Home
Sub Type Single Family Residence
Listing Status Sold
Purchase Type For Sale
Square Footage 5,490 sqft
Price per Sqft $83
Subdivision Roudebush Woods
MLS Listing ID 21842243
Sold Date 03/30/22
Bedrooms 5
Full Baths 5
Half Baths 1
HOA Fees $40/qua
Year Built 2001
Tax Year 2021
Lot Size 0.680 Acres
Acres 0.68
Property Description
Incredible space in this 5 BR / 5.5 BA home with 3-car garage & .68 acre fully fenced backyard oasis! Main floor 5th BR+full BA perfect for in-law/guest suite. Kitchen features stainless appliances, backsplash, butcher block island, planning center, huge pantry, eat-in area. Large loft & upstairs laundry w/ cabinets & utility sink. Impressive primary suite w/ vaulted ceiling, expansive w/in closet, double sinks + sep vanity, garden tub, shower. Secondary BRs upstairs with w/in closets, jack & jill BA & another full BA. Finished basement has full BA, rec room, 2 additional rooms for exercise/office/etc. & room for storage. Entertain on your custom patio w/ pergola & outdoor bar including built-in grill & mini fridge! Storage shed & playset.
Location
State IN
County Hamilton
Rooms
Basement Finished, Partial, Roughed In, Egress Window(s)
Kitchen Center Island, Kitchen Eat In, Pantry WalkIn
Interior
Interior Features Attic Pull Down Stairs, Vaulted Ceiling(s), Walk-in Closet(s), Screens Complete, Windows Vinyl, Wood Work Painted
Heating Heat Pump
Cooling Central Air
Fireplaces Number 1
Fireplaces Type Family Room, Gas Log
Equipment Network Ready, Satellite Dish Paid, Security Alarm Paid, Sump Pump, Surround Sound, Water Purifier
Fireplace Y
Appliance Dishwasher, Disposal, Microwave, Electric Oven, Refrigerator, MicroHood
Exterior
Exterior Feature Fence Full Rear, Playground, Storage
Garage Attached
Garage Spaces 3.0
Building
Lot Description Cul-De-Sac, Sidewalks, Suburban
Story Two
Foundation Concrete Perimeter
Sewer Sewer Connected
Water Public
Architectural Style TraditonalAmerican
Structure Type Vinyl With Brick
New Construction false
Others
HOA Fee Include Entrance Common, Maintenance, ParkPlayground, Pool, Management
Ownership MandatoryFee
Read Less

© 2024 Listings courtesy of MIBOR as distributed by MLS GRID. All Rights Reserved.
GET MORE INFORMATION





