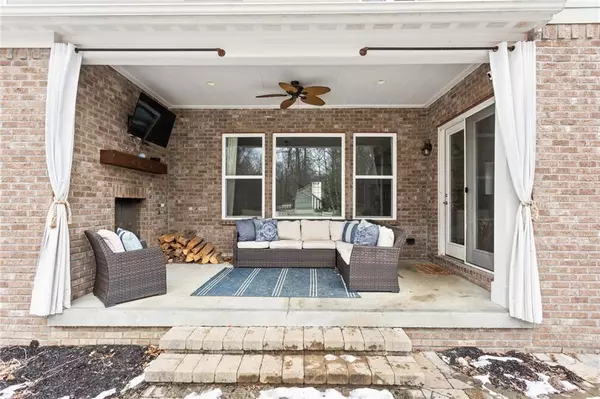For more information regarding the value of a property, please contact us for a free consultation.
2802 W High Grove CIR Zionsville, IN 46077
Want to know what your home might be worth? Contact us for a FREE valuation!

Our team is ready to help you sell your home for the highest possible price ASAP
Key Details
Sold Price $775,135
Property Type Single Family Home
Sub Type Single Family Residence
Listing Status Sold
Purchase Type For Sale
Square Footage 5,191 sqft
Price per Sqft $149
Subdivision Brookhaven
MLS Listing ID 21838661
Sold Date 04/01/22
Bedrooms 6
Full Baths 4
Half Baths 1
HOA Fees $79/ann
Year Built 2014
Tax Year 2021
Lot Size 10,454 Sqft
Acres 0.24
Property Description
Gorgeous private setting gives way to a stunning interior lined with exquisite detail throughout, in this coveted Brookhaven address. Designed to entertain in style, the gourmet kitchen is perfectly placed between the formal dining room with butler's pantry and the great room, creating a natural flow for family and guests. The upper level hosts 4 bedroom en-suites including the owners' retreat with separate sitting room and spa bath. The expansive lower level offers home theater, rec room, and unique hidden room that you've got to see for yourself! Outdoor seating at its finest with covered porch with wood-burning fireplace + open patio with grilling station overlooking wooded lot. Amenities include pool, playground and trails.
Location
State IN
County Boone
Rooms
Basement Ceiling - 9+ feet, Finished, Egress Window(s)
Kitchen Breakfast Bar, Center Island, Pantry WalkIn
Interior
Interior Features Attic Access, Raised Ceiling(s), Tray Ceiling(s), Walk-in Closet(s), Hardwood Floors, Wood Work Painted
Heating Forced Air
Cooling Central Air
Fireplaces Number 2
Fireplaces Type Family Room, Gas Log, Gas Starter, Other
Equipment Smoke Detector, Sump Pump w/Backup, Water-Softener Owned
Fireplace Y
Appliance Gas Cooktop, Dishwasher, Dryer, Disposal, Microwave, Double Oven, Refrigerator, Washer
Exterior
Exterior Feature Driveway Concrete, Pool Community
Garage Attached
Garage Spaces 3.0
Building
Lot Description Sidewalks, Storm Sewer, Tree Mature
Story Two
Foundation Concrete Perimeter
Sewer Sewer Connected
Water Public
Architectural Style TraditonalAmerican
Structure Type Brick, Cement Siding
New Construction false
Others
HOA Fee Include Insurance, Maintenance, Nature Area, ParkPlayground, Pool
Ownership MandatoryFee
Read Less

© 2024 Listings courtesy of MIBOR as distributed by MLS GRID. All Rights Reserved.
GET MORE INFORMATION





