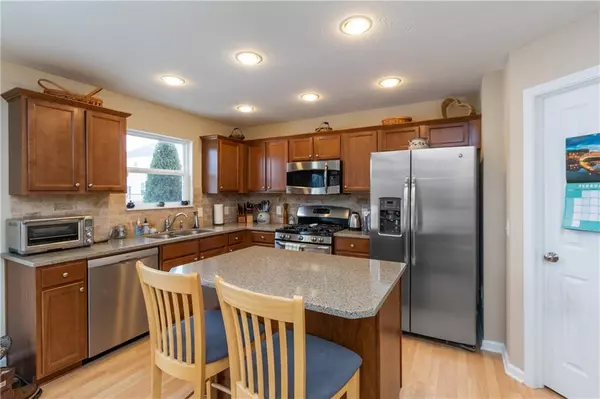For more information regarding the value of a property, please contact us for a free consultation.
11812 Chisholm DR Fishers, IN 46038
Want to know what your home might be worth? Contact us for a FREE valuation!

Our team is ready to help you sell your home for the highest possible price ASAP
Key Details
Sold Price $360,000
Property Type Single Family Home
Sub Type Single Family Residence
Listing Status Sold
Purchase Type For Sale
Square Footage 1,854 sqft
Price per Sqft $194
Subdivision Westminster At Fishers
MLS Listing ID 21840228
Sold Date 04/21/22
Bedrooms 3
Full Baths 2
Half Baths 1
HOA Fees $20
Year Built 2012
Tax Year 2020
Lot Size 7,405 Sqft
Acres 0.17
Property Description
This spotless one-owner home offers 3 bedrooms and 2.5 baths. Beautifully appointed throughout, the floorplan offers a great layout and many upgrades. You will find laminate flooring throughout the main level, a large shower and double sinks in the Master Bath, and the much-desired upstairs laundry! No doubts that you will appreciate the hard-to-find spacious three-car garage. Custom patio on the back overlooks a "common area" open field giving you more privacy than other lots. Neighborhood amenities include three fishing ponds, pool, and playground. Home has easy access to shopping and dining as it is minutes away from the Hamilton Town Center. Updates include fresh paint throughout the home, laminate flooring, & new dishwasher (2020).
Location
State IN
County Hamilton
Rooms
Kitchen Center Island, Pantry WalkIn
Interior
Interior Features Walk-in Closet(s)
Heating Forced Air
Cooling Central Air
Fireplaces Number 1
Fireplaces Type Living Room
Equipment Water-Softener Owned
Fireplace Y
Appliance Gas Cooktop, Dishwasher, Dryer, Disposal, Microwave, Gas Oven, Washer
Exterior
Exterior Feature Driveway Concrete
Garage Attached
Garage Spaces 3.0
Building
Story Two
Foundation Slab
Sewer Sewer Connected
Water Public
Architectural Style Multi-Level
Structure Type Vinyl With Brick
New Construction false
Others
HOA Fee Include ParkPlayground, Pool, Snow Removal
Ownership MandatoryFee
Read Less

© 2024 Listings courtesy of MIBOR as distributed by MLS GRID. All Rights Reserved.
GET MORE INFORMATION





